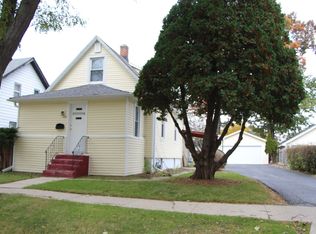Closed
$200,000
1524 Jenkinson Ct, Waukegan, IL 60085
3beds
1,115sqft
Single Family Residence
Built in 1940
5,227.2 Square Feet Lot
$204,000 Zestimate®
$179/sqft
$2,092 Estimated rent
Home value
$204,000
$186,000 - $224,000
$2,092/mo
Zestimate® history
Loading...
Owner options
Explore your selling options
What's special
Welcome to this charming 3-bedroom, 1.5-bath home with a spacious living room that features original baseboards and a cozy fireplace. The large living area is perfect for gatherings and relaxing evenings. The home also boasts a full basement with another fireplace, offering plenty of storage or potential for customization. Recent upgrades include a newer roof and siding, ensuring peace of mind for years to come. Located in a fantastic neighborhood, this house is ready to become your new home!
Zillow last checked: 8 hours ago
Listing updated: June 02, 2025 at 07:54am
Listing courtesy of:
Deena Allie 847-712-6252,
Coldwell Banker Realty
Bought with:
Angie Gelis
@properties Christie's International Real Estate
Source: MRED as distributed by MLS GRID,MLS#: 12337345
Facts & features
Interior
Bedrooms & bathrooms
- Bedrooms: 3
- Bathrooms: 2
- Full bathrooms: 1
- 1/2 bathrooms: 1
Primary bedroom
- Level: Main
- Area: 154 Square Feet
- Dimensions: 14X11
Bedroom 2
- Level: Main
- Area: 121 Square Feet
- Dimensions: 11X11
Bedroom 3
- Level: Attic
- Area: 190 Square Feet
- Dimensions: 19X10
Dining room
- Level: Main
- Area: 154 Square Feet
- Dimensions: 14X11
Family room
- Level: Basement
- Area: 264 Square Feet
- Dimensions: 22X12
Foyer
- Level: Main
- Area: 30 Square Feet
- Dimensions: 6X5
Kitchen
- Level: Main
- Area: 156 Square Feet
- Dimensions: 13X12
Laundry
- Level: Basement
- Area: 195 Square Feet
- Dimensions: 13X15
Living room
- Level: Main
- Area: 260 Square Feet
- Dimensions: 20X13
Heating
- Natural Gas
Cooling
- Central Air
Appliances
- Included: Range, Refrigerator
Features
- Flooring: Hardwood
- Basement: Partially Finished,Full
- Attic: Finished
- Number of fireplaces: 2
- Fireplace features: Wood Burning, Family Room, Living Room
Interior area
- Total structure area: 1,395
- Total interior livable area: 1,115 sqft
- Finished area below ground: 264
Property
Parking
- Total spaces: 2
- Parking features: Asphalt, No Garage, On Site, Garage Owned, Detached, Garage
- Garage spaces: 2
Accessibility
- Accessibility features: No Disability Access
Features
- Stories: 1
- Patio & porch: Deck
- Fencing: Chain Link
Lot
- Size: 5,227 sqft
Details
- Parcel number: 08204040260000
- Special conditions: None
Construction
Type & style
- Home type: SingleFamily
- Architectural style: Bungalow
- Property subtype: Single Family Residence
Materials
- Vinyl Siding
- Foundation: Block
- Roof: Asphalt
Condition
- New construction: No
- Year built: 1940
Utilities & green energy
- Sewer: Public Sewer
- Water: Public
Community & neighborhood
Community
- Community features: Sidewalks
Location
- Region: Waukegan
Other
Other facts
- Listing terms: Conventional
- Ownership: Fee Simple
Price history
| Date | Event | Price |
|---|---|---|
| 5/29/2025 | Sold | $200,000-9.1%$179/sqft |
Source: | ||
| 5/7/2025 | Contingent | $220,000$197/sqft |
Source: | ||
| 5/2/2025 | Listed for sale | $220,000+131.6%$197/sqft |
Source: | ||
| 8/28/1996 | Sold | $95,000$85/sqft |
Source: Public Record | ||
Public tax history
| Year | Property taxes | Tax assessment |
|---|---|---|
| 2023 | $3,003 -4.1% | $53,441 +11.7% |
| 2022 | $3,130 +13.2% | $47,846 +11.2% |
| 2021 | $2,764 +1.8% | $43,014 +23.1% |
Find assessor info on the county website
Neighborhood: 60085
Nearby schools
GreatSchools rating
- 5/10Hyde Park Elementary SchoolGrades: K-5Distance: 0.2 mi
- 1/10Miguel Juarez Middle SchoolGrades: 6-8Distance: 0.1 mi
- 1/10Waukegan High SchoolGrades: 9-12Distance: 0.4 mi
Schools provided by the listing agent
- District: 60
Source: MRED as distributed by MLS GRID. This data may not be complete. We recommend contacting the local school district to confirm school assignments for this home.

Get pre-qualified for a loan
At Zillow Home Loans, we can pre-qualify you in as little as 5 minutes with no impact to your credit score.An equal housing lender. NMLS #10287.
