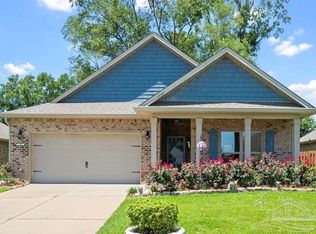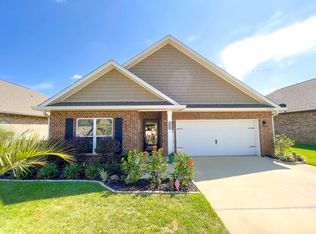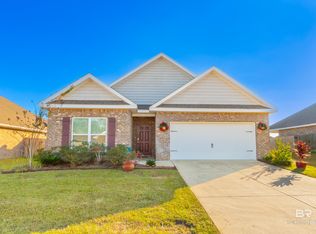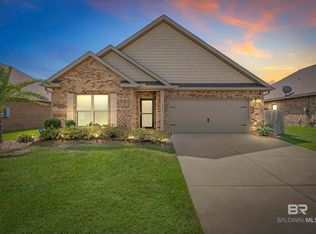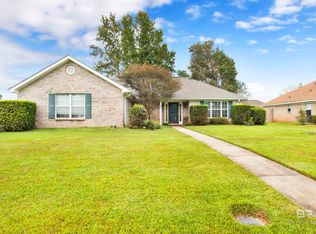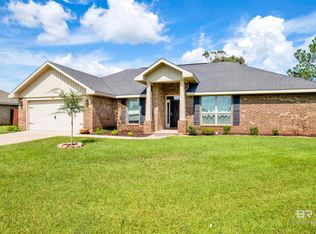GATED COMMUNITY & GOLD FORTIFIED!! This 3BR 2BA home located in Ethos Subdivision has so many extras. WHOLE HOME GENERATOR won't allow those pesky little storms to ruin your day(s). Designed with an open concept, this home has ample space for gatherings with your friends and family. The high ceilings add so much to the look of this one. Owner has even added a custom built-in wine bar compete with wine cooler that will convey with the home. Other features include Granite in both kitchen and baths, Painted Cabinets and NO CARPET. Epoxy flooring in the garage where owners currently use as mancave. Outside you will find a beautifully landscaped fenced back with covered patio and recently added roll down shade. In addition, the oversized outbuilding can be used for storage or projects! HOA FEES include LAWN SERVICE,POOL, pickle ball court and grilling area. Call us or your favorite agent to schedule a showing! Buyer to verify all information during due diligence.
Active
$330,000
1524 Kairos Loop, Foley, AL 36535
3beds
1,695sqft
Est.:
Residential
Built in 2020
6,534 Square Feet Lot
$-- Zestimate®
$195/sqft
$170/mo HOA
What's special
Gated communityOversized outbuildingAmple space for gatheringsHigh ceilingsCustom built-in wine barOpen conceptCovered patio
- 342 days |
- 135 |
- 8 |
Zillow last checked: 8 hours ago
Listing updated: November 26, 2025 at 05:37am
Listed by:
Michaela Callow PHONE:251-597-7544,
Elite Real Estate Solutions, LLC,
Michelle Nail 251-604-3230,
Elite Real Estate Solutions, LLC
Source: Baldwin Realtors,MLS#: 372184
Tour with a local agent
Facts & features
Interior
Bedrooms & bathrooms
- Bedrooms: 3
- Bathrooms: 2
- Full bathrooms: 2
- Main level bedrooms: 3
Primary bedroom
- Level: Main
- Area: 182
- Dimensions: 13 x 14
Bedroom 2
- Level: Main
- Area: 143.89
- Dimensions: 12.33 x 11.67
Bedroom 3
- Level: Main
- Area: 100
- Dimensions: 10 x 10
Kitchen
- Level: Main
- Area: 157.34
- Dimensions: 13.58 x 11.58
Living room
- Area: 215
- Dimensions: 15 x 14.33
Cooling
- Electric, Heat Pump
Appliances
- Included: Dishwasher, Ice Maker, Microwave, Electric Range, Wine Cooler
Features
- Ceiling Fan(s), En-Suite
- Flooring: Laminate
- Has basement: No
- Has fireplace: No
Interior area
- Total structure area: 1,695
- Total interior livable area: 1,695 sqft
Property
Parking
- Total spaces: 2
- Parking features: Attached, Garage
- Has attached garage: Yes
- Covered spaces: 2
Features
- Levels: One
- Stories: 1
- Patio & porch: Covered
- Pool features: Community, Association
- Fencing: Fenced
- Has view: Yes
- View description: None
- Waterfront features: No Waterfront
Lot
- Size: 6,534 Square Feet
- Dimensions: 60 x 109
- Features: Less than 1 acre
Details
- Additional structures: Storage
- Parcel number: 5408340000035.018
Construction
Type & style
- Home type: SingleFamily
- Architectural style: Craftsman
- Property subtype: Residential
Materials
- Brick, Concrete, Fortified-Gold
- Foundation: Slab
- Roof: Composition
Condition
- Resale
- New construction: No
- Year built: 2020
Utilities & green energy
- Electric: Baldwin EMC
- Sewer: Public Sewer
- Water: Public
- Utilities for property: Riviera Utilities
Community & HOA
Community
- Features: BBQ Area, Pool, Tennis Court(s), Gated
- Subdivision: Ethos
HOA
- Has HOA: Yes
- Services included: Association Management, Insurance, Maintenance Grounds, Other-See Remarks, Pool
- HOA fee: $170 monthly
Location
- Region: Foley
Financial & listing details
- Price per square foot: $195/sqft
- Tax assessed value: $309,000
- Annual tax amount: $942
- Price range: $330K - $330K
- Date on market: 1/3/2025
- Ownership: Whole/Full
Estimated market value
Not available
Estimated sales range
Not available
Not available
Price history
Price history
| Date | Event | Price |
|---|---|---|
| 1/3/2025 | Listed for sale | $330,000+32.5%$195/sqft |
Source: | ||
| 3/2/2023 | Listing removed | -- |
Source: | ||
| 3/4/2021 | Listing removed | -- |
Source: | ||
| 2/22/2021 | Listed for sale | $249,000+14.9%$147/sqft |
Source: | ||
| 9/30/2020 | Sold | $216,780$128/sqft |
Source: | ||
Public tax history
Public tax history
| Year | Property taxes | Tax assessment |
|---|---|---|
| 2025 | -- | $30,920 +6.3% |
| 2024 | -- | $29,100 +1.9% |
| 2023 | $942 | $28,560 -24.7% |
Find assessor info on the county website
BuyAbility℠ payment
Est. payment
$1,994/mo
Principal & interest
$1617
HOA Fees
$170
Other costs
$206
Climate risks
Neighborhood: 36535
Nearby schools
GreatSchools rating
- 3/10Florence B Mathis ElementaryGrades: PK-6Distance: 1.7 mi
- 4/10Foley Middle SchoolGrades: 7-8Distance: 1.8 mi
- 7/10Foley High SchoolGrades: 9-12Distance: 1.5 mi
Schools provided by the listing agent
- Elementary: Foley Elementary
- Middle: Foley Middle
- High: Foley High
Source: Baldwin Realtors. This data may not be complete. We recommend contacting the local school district to confirm school assignments for this home.
- Loading
- Loading
