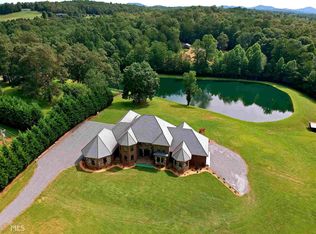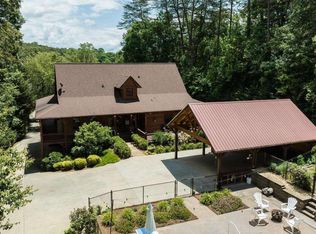Closed
$1,750,000
1524 Loving Rd, Morganton, GA 30560
6beds
9,242sqft
Single Family Residence
Built in 2010
8.48 Acres Lot
$1,725,200 Zestimate®
$189/sqft
$3,869 Estimated rent
Home value
$1,725,200
$1.47M - $2.02M
$3,869/mo
Zestimate® history
Loading...
Owner options
Explore your selling options
What's special
Nestled on 8.48 acres of pristine land, this sprawling 9,000sqft brick home offers the perfect blend of elegance, comfort, & unparalleled amenities. From the moment you arrive, you'll be captivated by the beautiful surroundings & exceptional features of this one-of-a-kind property. Boasting 6 spacious bedrooms & 4.5 bathrooms, this home is designed to offer both luxury & practicality. The expansive living room & great room on the main level feature soaring windows that fill the spaces with natural light & stunning views of the beautiful landscape. The primary bedroom on the main, a true retreat, overlooks the tranquil pond & includes a massive walk-in closet. The upper level offers 3 generously sized bedrooms & 2 well-appointed bathrooms, with gleaming hardwood floors throughout. These rooms provide an abundance of space & privacy, making them perfect for your guests. The lower level is a haven for entertainment, featuring a fully equipped movie room & game room, ensuring fun for all ages! You'll also find a functional kitchen in the basement, complete with a fridge & sink, adding to the convenience when hosting guests. This level features 2 versatile rooms that can serve as bedrooms, an office, or a craft room, along with a full bathroom for convenient, comfortable living. Stepping outside, you'll find your own personal paradise. The custom pool area features a tanning ledge, slide, & a charming pool house-perfect for relaxing or entertaining. A large pond, stocked with fish, provides a serene backdrop, while the fire pit area offers an ideal spot for evening gatherings overlooking the water. Several outbuildings enhance the property's functionality, including a 30x50 workshop, which is currently used as a gym, a pole barn, & a dedicated dog kennel area. This property is equipped with a generator to ensure peace of mind during power outages. With 2 gates for easy access, a fenced-in yard, & a stream running through the property, privacy & security are unmatched. The attached 3-car garage on the main level, along with an additional 1-car garage in the basement, offer ample storage & parking. Whether you're looking for a place to entertain in style or a private retreat, this exceptional estate delivers an unmatched living experience!
Zillow last checked: 8 hours ago
Listing updated: July 23, 2025 at 07:38am
Listed by:
Jocelyn Byers 7068971720,
Keller Williams Elevate
Bought with:
Bonni Whitehead, 342539
Blue Ridge Realty, Inc.
Source: GAMLS,MLS#: 10446183
Facts & features
Interior
Bedrooms & bathrooms
- Bedrooms: 6
- Bathrooms: 5
- Full bathrooms: 4
- 1/2 bathrooms: 1
- Main level bathrooms: 1
- Main level bedrooms: 1
Dining room
- Features: Separate Room
Kitchen
- Features: Kitchen Island, Pantry, Second Kitchen, Solid Surface Counters
Heating
- Central, Electric, Propane
Cooling
- Ceiling Fan(s), Central Air, Electric
Appliances
- Included: Cooktop, Dishwasher, Microwave, Oven, Refrigerator, Tankless Water Heater
- Laundry: Mud Room, Other
Features
- Beamed Ceilings, Double Vanity, High Ceilings, Master On Main Level, Separate Shower, Split Foyer, Entrance Foyer, Wet Bar
- Flooring: Hardwood, Tile
- Basement: Finished,Full
- Number of fireplaces: 1
- Fireplace features: Gas Log, Living Room, Other
Interior area
- Total structure area: 9,242
- Total interior livable area: 9,242 sqft
- Finished area above ground: 9,242
- Finished area below ground: 0
Property
Parking
- Parking features: Basement, Carport, Garage
- Has attached garage: Yes
- Has carport: Yes
Features
- Levels: Three Or More
- Stories: 3
- Patio & porch: Patio
- Has private pool: Yes
- Pool features: In Ground
- Has spa: Yes
- Spa features: Bath
- Fencing: Other,Wood
- Has view: Yes
- View description: Mountain(s)
- Waterfront features: Creek, Pond, Stream
- Frontage type: Waterfront
Lot
- Size: 8.48 Acres
- Features: Level, Pasture
- Residential vegetation: Cleared
Details
- Additional structures: Outbuilding, Workshop
- Parcel number: 0024 067
Construction
Type & style
- Home type: SingleFamily
- Architectural style: Traditional,Victorian
- Property subtype: Single Family Residence
Materials
- Brick, Concrete
- Roof: Other
Condition
- Resale
- New construction: No
- Year built: 2010
Utilities & green energy
- Sewer: Septic Tank
- Water: Well
- Utilities for property: Other
Community & neighborhood
Community
- Community features: Gated
Location
- Region: Morganton
- Subdivision: None
HOA & financial
HOA
- Has HOA: No
- Services included: None
Other
Other facts
- Listing agreement: Exclusive Right To Sell
- Listing terms: Cash,Conventional
Price history
| Date | Event | Price |
|---|---|---|
| 7/22/2025 | Sold | $1,750,000-12.2%$189/sqft |
Source: | ||
| 6/25/2025 | Pending sale | $1,994,000$216/sqft |
Source: NGBOR #412671 Report a problem | ||
| 6/3/2025 | Price change | $1,994,000-0.3%$216/sqft |
Source: NGBOR #412671 Report a problem | ||
| 2/21/2025 | Price change | $1,999,000-3.8%$216/sqft |
Source: NGBOR #412671 Report a problem | ||
| 1/24/2025 | Listed for sale | $2,079,000+124.8%$225/sqft |
Source: NGBOR #412671 Report a problem | ||
Public tax history
| Year | Property taxes | Tax assessment |
|---|---|---|
| 2024 | $5,171 +5.2% | $631,928 +21.6% |
| 2023 | $4,914 -0.8% | $519,610 -1% |
| 2022 | $4,954 -9.1% | $524,937 +34.3% |
Find assessor info on the county website
Neighborhood: 30560
Nearby schools
GreatSchools rating
- 5/10East Fannin Elementary SchoolGrades: PK-5Distance: 1.7 mi
- 7/10Fannin County Middle SchoolGrades: 6-8Distance: 4.9 mi
- 4/10Fannin County High SchoolGrades: 9-12Distance: 6.7 mi
Schools provided by the listing agent
- Elementary: East Fannin
- Middle: Fannin County
- High: Fannin County
Source: GAMLS. This data may not be complete. We recommend contacting the local school district to confirm school assignments for this home.
Get pre-qualified for a loan
At Zillow Home Loans, we can pre-qualify you in as little as 5 minutes with no impact to your credit score.An equal housing lender. NMLS #10287.
Sell with ease on Zillow
Get a Zillow Showcase℠ listing at no additional cost and you could sell for —faster.
$1,725,200
2% more+$34,504
With Zillow Showcase(estimated)$1,759,704

