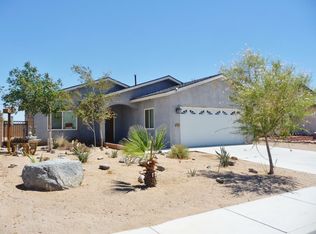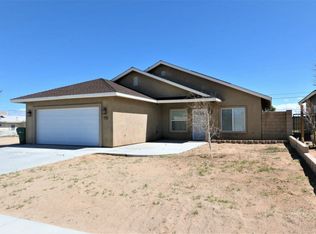Sold for $335,000
Listing Provided by:
Sandra Little DRE #02176039 760-974-6201,
Coldwell Banker Assoc Brkr-SC
Bought with: eXp Realty of California Inc
$335,000
1524 Mayo St, Ridgecrest, CA 93555
3beds
1,934sqft
Single Family Residence
Built in 2014
6,046 Square Feet Lot
$340,000 Zestimate®
$173/sqft
$2,084 Estimated rent
Home value
$340,000
$306,000 - $381,000
$2,084/mo
Zestimate® history
Loading...
Owner options
Explore your selling options
What's special
Charming 3-Bed, 2.5-Bath Home with Modern Upgrades
This beautiful home offers 3 bedrooms, 2.5 baths, and 1,934 sq. ft. of comfortable living space. Enjoy energy efficiency and smart home features like paid solar panels, a Nest thermostat, Ring doorbell & cameras, and a Nest garage camera. The house boasts high ceilings, upgraded flooring, and a walk-in closet in the master bedroom with an ensuite bathroom.The kitchen is a chef’s dream with energy-efficient appliances, granite counter tops and large island, double ovens, and built-in wine storage. The living room features a cozy fireplace, creating the perfect ambiance for relaxing evenings. Recent updates include a new capacitor for the AC unit, new air filters, fresh paint on the front door, and a new Genie garage door opener. A whole-house water softener adds to your comfort, while the home’s modern systems ensure ease of living.
Located in a desirable neighborhood, this home offers both luxury and convenience.
Don’t miss out on this incredible opportunity – schedule a tour today!
Zillow last checked: 8 hours ago
Listing updated: June 05, 2025 at 11:00am
Listing Provided by:
Sandra Little DRE #02176039 760-974-6201,
Coldwell Banker Assoc Brkr-SC
Bought with:
Rizza Lombos, DRE #02198505
eXp Realty of California Inc
Source: CRMLS,MLS#: SW25070033 Originating MLS: California Regional MLS
Originating MLS: California Regional MLS
Facts & features
Interior
Bedrooms & bathrooms
- Bedrooms: 3
- Bathrooms: 3
- Full bathrooms: 2
- 1/2 bathrooms: 1
- Main level bathrooms: 2
- Main level bedrooms: 3
Bedroom
- Features: All Bedrooms Down
Bathroom
- Features: Bathroom Exhaust Fan, Bathtub, Dual Sinks, Linen Closet, Separate Shower, Vanity
Kitchen
- Features: Kitchen Island
Other
- Features: Walk-In Closet(s)
Heating
- Central
Cooling
- Central Air
Appliances
- Included: Built-In Range, Double Oven, Dishwasher, Electric Cooktop, Electric Oven, Electric Range
- Laundry: Laundry Closet
Features
- Eat-in Kitchen, Granite Counters, High Ceilings, Pantry, All Bedrooms Down, Walk-In Closet(s)
- Flooring: Laminate
- Has fireplace: Yes
- Fireplace features: Living Room
- Common walls with other units/homes: No Common Walls
Interior area
- Total interior livable area: 1,934 sqft
Property
Parking
- Total spaces: 2
- Parking features: Garage - Attached
- Attached garage spaces: 2
Features
- Levels: One
- Stories: 1
- Entry location: Street
- Pool features: None
- Has view: Yes
- View description: Desert
Lot
- Size: 6,046 sqft
- Features: Back Yard
Details
- Parcel number: 08104237005
- Special conditions: Standard
Construction
Type & style
- Home type: SingleFamily
- Property subtype: Single Family Residence
Condition
- New construction: No
- Year built: 2014
Utilities & green energy
- Sewer: Septic Type Unknown
- Water: Public
Community & neighborhood
Community
- Community features: Curbs, Rural, Sidewalks
Location
- Region: Ridgecrest
Other
Other facts
- Listing terms: Cash,Conventional,FHA,VA Loan
Price history
| Date | Event | Price |
|---|---|---|
| 6/3/2025 | Sold | $335,000+1.5%$173/sqft |
Source: | ||
| 5/8/2025 | Pending sale | $330,000$171/sqft |
Source: | ||
| 4/18/2025 | Price change | $330,000-5.7%$171/sqft |
Source: | ||
| 4/2/2025 | Listed for sale | $350,000+17.6%$181/sqft |
Source: | ||
| 10/19/2022 | Sold | $297,500-4%$154/sqft |
Source: | ||
Public tax history
| Year | Property taxes | Tax assessment |
|---|---|---|
| 2025 | $4,144 +6.3% | $309,519 +2% |
| 2024 | $3,898 +3.1% | $303,450 +2% |
| 2023 | $3,781 +212.2% | $297,500 +40.4% |
Find assessor info on the county website
Neighborhood: 93555
Nearby schools
GreatSchools rating
- 5/10Faller Elementary SchoolGrades: K-5Distance: 1.3 mi
- 5/10James Monroe Middle SchoolGrades: 6-8Distance: 1.9 mi
- 6/10Burroughs High SchoolGrades: 9-12Distance: 3.5 mi
Get a cash offer in 3 minutes
Find out how much your home could sell for in as little as 3 minutes with a no-obligation cash offer.
Estimated market value
$340,000

