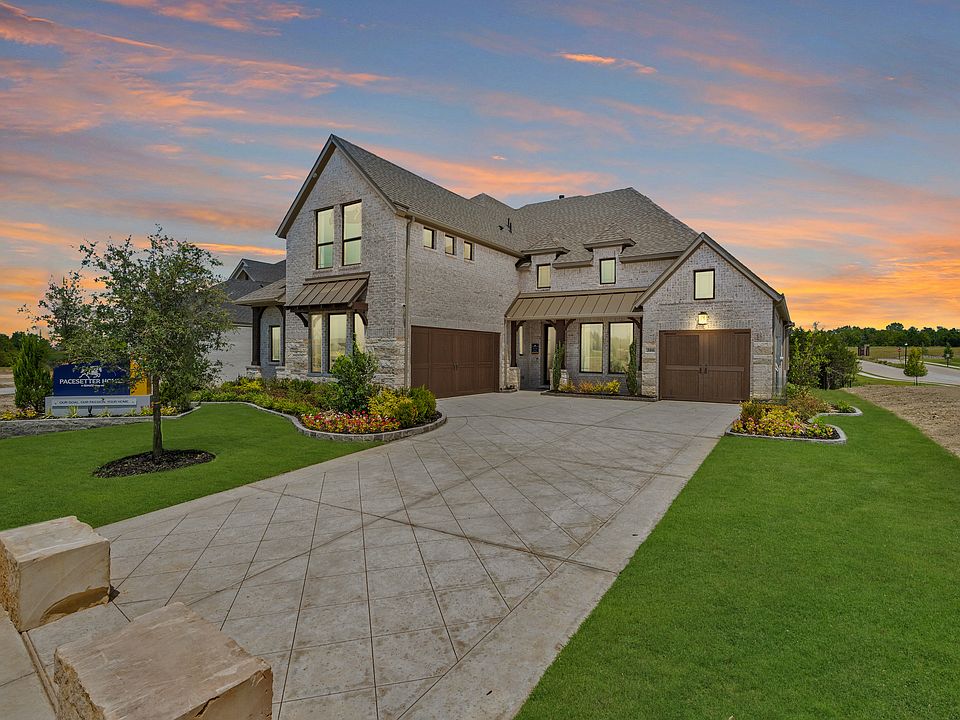MLS# 20990055 - Built by Pacesetter Homes - Sep 2025 completion! ~ Welcome home to 1524 Overhill Drive! This thoughtfully designed two-story home featuring 4 spacious bedrooms, 3.5 bathrooms, and a private study perfect for work or quiet retreat. The inviting family room centers around a cozy fireplace, creating a warm and welcoming space for relaxing or entertaining. The open-concept layout flows seamlessly into the kitchen, which features snow-white quartz countertops and thoughtful touches like a pull out trash drawer. The master suite is tucked away on the first floor to offer a private retreat while the second floor is home to the remaining secondary bedrooms that provide spacious comfort for the whole family. Your Pacesetter Home comes equipped with a suite of smart features designed to enhance everyday living.-Ring Video Doorbell-Brillant Smart Home System to control lighting and music-Honeywell Smart T6 Thermostat for energy savings-WiFi-enabled Garage Door-Rainbird Wifi-capable Sprinkler SystemPlus, enjoy added support with White Glove Service - a personalized, post-closing appointment to get all your smart home features connected and ready to use!
New construction
$522,980
1524 Overhill Dr, Rockwall, TX 75087
4beds
2,825sqft
Single Family Residence
Built in 2025
6,786.65 Square Feet Lot
$520,100 Zestimate®
$185/sqft
$63/mo HOA
What's special
Cozy fireplaceSnow-white quartz countertopsMaster suiteOpen-concept layout
- 22 days
- on Zillow |
- 187 |
- 11 |
Zillow last checked: 7 hours ago
Listing updated: August 14, 2025 at 02:34pm
Listed by:
Randol Vick 0719432 817-876-8447,
Randol J. Vick, Broker
Source: NTREIS,MLS#: 20990055
Travel times
Schedule tour
Select your preferred tour type — either in-person or real-time video tour — then discuss available options with the builder representative you're connected with.
Facts & features
Interior
Bedrooms & bathrooms
- Bedrooms: 4
- Bathrooms: 4
- Full bathrooms: 3
- 1/2 bathrooms: 1
Primary bedroom
- Features: Double Vanity, En Suite Bathroom, Separate Shower, Walk-In Closet(s)
- Level: First
- Dimensions: 14 x 15
Bedroom
- Level: Second
- Dimensions: 13 x 10
Bedroom
- Level: Second
- Dimensions: 13 x 11
Bedroom
- Level: Second
- Dimensions: 11 x 11
Breakfast room nook
- Level: First
- Dimensions: 8 x 10
Dining room
- Level: First
- Dimensions: 13 x 12
Game room
- Level: Second
- Dimensions: 15 x 13
Kitchen
- Features: Pantry, Walk-In Pantry
- Level: First
- Dimensions: 13 x 14
Living room
- Level: First
- Dimensions: 14 x 19
Heating
- Central
Cooling
- Central Air, Electric
Appliances
- Included: Dishwasher, Gas Cooktop, Disposal, Gas Oven, Microwave
- Laundry: Laundry in Utility Room
Features
- High Speed Internet, Kitchen Island, Open Floorplan
- Flooring: Carpet, Ceramic Tile, Wood
- Has basement: No
- Number of fireplaces: 1
- Fireplace features: Gas
Interior area
- Total interior livable area: 2,825 sqft
Video & virtual tour
Property
Parking
- Total spaces: 2
- Parking features: Door-Single, Garage Faces Front
- Attached garage spaces: 2
Features
- Levels: Two
- Stories: 2
- Pool features: None
Lot
- Size: 6,786.65 Square Feet
- Dimensions: 52 x 130
Details
- Parcel number: 337271
Construction
Type & style
- Home type: SingleFamily
- Architectural style: Detached
- Property subtype: Single Family Residence
Materials
- Brick
- Foundation: Slab
- Roof: Shingle
Condition
- New construction: Yes
- Year built: 2025
Details
- Builder name: Pacesetter Homes Texas
Utilities & green energy
- Sewer: Public Sewer
- Water: Public
- Utilities for property: Sewer Available, Water Available
Community & HOA
Community
- Features: Playground, Sidewalks, Trails/Paths
- Security: Prewired, Smoke Detector(s)
- Subdivision: Park Hills
HOA
- Has HOA: Yes
- Services included: All Facilities
- HOA fee: $750 annually
- HOA name: Community Association Manager
- HOA phone: 972-359-1548
Location
- Region: Rockwall
Financial & listing details
- Price per square foot: $185/sqft
- Date on market: 7/28/2025
About the community
Playground
Park Hills is a charming community located in Rockwall, TX, a city recognized in 2024 as the Best Small City in Texas by WalletHub. This thriving area combines small-town charm with modern convenience, making it the ideal place to call home. Situated just 23 miles from downtown Dallas, Park Hills offers the perfect balance of peaceful suburban living with easy access to city amenities. Whether you're commuting via nearby I-30 West or enjoying a quick getaway to Lake Ray Hubbard, everything you need is within reach. Families will appreciate both the on-site amenities and living in highly regarded Rockwall ISD. Located across from Ralph M. Hall Municipal Airport and surrounded by restaurants, retail, and recreational options, this community places everything you need at your fingertips.
Source: Pacesetter Homes

