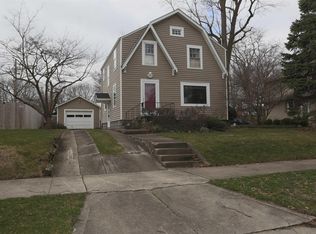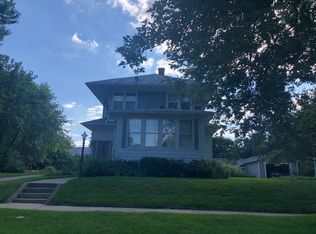Closed
$196,000
1524 Poplar St, Huntington, IN 46750
3beds
1,890sqft
Single Family Residence
Built in 1933
8,712 Square Feet Lot
$200,300 Zestimate®
$--/sqft
$1,370 Estimated rent
Home value
$200,300
$190,000 - $210,000
$1,370/mo
Zestimate® history
Loading...
Owner options
Explore your selling options
What's special
Charming 3 Bed, 2 bath home on a picturesque tree-lined street. This inviting home blends timeless character with classic comfort. Gleaming hardwood floors throughout, adding warmth and elegance to every step. The spacious living room features a striking brick fireplace framed by built-in shelving, perfect for displaying your favorite books and treasures. Large windows fill the home with natural light, highlighting the craftmanship and details that make this property unique. The chef of the house will love the size of the kitchen featuring solid oak cabinetry, neutral countertops, and a brick-look tile floor, with a window over the sink that fills the space with light. Upstairs, you’ll find three generously sized bedrooms and a full bathroom. Two bedrooms showcase hardwood floors, while the third is brightened by skylights for extra natural light. The unfinished basement provides abundant workspace and storage. Outside lives like an English garden with lush landscaping, a shady deck for relaxing, and a detached two-car garage. Don't miss your chance to own a home with classic charm in one of the area's most desirable neighborhoods. Schedule your showing today!
Zillow last checked: 8 hours ago
Listing updated: October 01, 2025 at 06:03pm
Listed by:
Tiffany Ham 260-633-8933,
Noll Team Real Estate
Bought with:
Molly Rainbow-Kesler, RB19002151
Hoosier Real Estate Group
Source: IRMLS,MLS#: 202532253
Facts & features
Interior
Bedrooms & bathrooms
- Bedrooms: 3
- Bathrooms: 2
- Full bathrooms: 2
Bedroom 1
- Level: Upper
Bedroom 2
- Level: Upper
Dining room
- Level: Main
- Area: 156
- Dimensions: 13 x 12
Kitchen
- Level: Main
- Area: 228
- Dimensions: 19 x 12
Living room
- Level: Main
- Area: 280
- Dimensions: 20 x 14
Heating
- Natural Gas, Forced Air
Cooling
- Central Air
Appliances
- Included: Disposal, Microwave, Refrigerator, Washer, Dryer-Electric, Electric Range, Gas Water Heater
- Laundry: Main Level
Features
- Bookcases, Laminate Counters, Stand Up Shower, Tub/Shower Combination
- Flooring: Hardwood, Tile
- Windows: Skylight(s), Window Treatments
- Basement: Crawl Space,Unfinished,Concrete
- Number of fireplaces: 1
- Fireplace features: Living Room, Gas Log
Interior area
- Total structure area: 2,346
- Total interior livable area: 1,890 sqft
- Finished area above ground: 1,890
- Finished area below ground: 0
Property
Parking
- Total spaces: 2
- Parking features: Detached, Garage Door Opener, Concrete
- Garage spaces: 2
- Has uncovered spaces: Yes
Features
- Levels: Two
- Stories: 2
- Patio & porch: Deck, Porch Covered
- Fencing: Decorative
Lot
- Size: 8,712 sqft
- Dimensions: 63X135
- Features: Level, Sloped, City/Town/Suburb, Landscaped
Details
- Parcel number: 350510300030.501005
Construction
Type & style
- Home type: SingleFamily
- Architectural style: Foursquare
- Property subtype: Single Family Residence
Materials
- Wood Siding
- Roof: Shingle
Condition
- New construction: No
- Year built: 1933
Utilities & green energy
- Electric: Duke Energy Indiana
- Gas: Other
- Sewer: City
- Water: City
Community & neighborhood
Location
- Region: Huntington
- Subdivision: None
Price history
| Date | Event | Price |
|---|---|---|
| 10/1/2025 | Sold | $196,000-4.3% |
Source: | ||
| 8/27/2025 | Pending sale | $204,900 |
Source: | ||
| 8/14/2025 | Listed for sale | $204,900 |
Source: | ||
Public tax history
| Year | Property taxes | Tax assessment |
|---|---|---|
| 2024 | $1,597 +4% | $159,700 |
| 2023 | $1,536 +21.2% | $159,700 +4% |
| 2022 | $1,267 +13.9% | $153,600 +21.2% |
Find assessor info on the county website
Neighborhood: 46750
Nearby schools
GreatSchools rating
- 6/10Flint Springs ElementaryGrades: K-5Distance: 1.1 mi
- 6/10Crestview Middle SchoolGrades: 6-8Distance: 1.3 mi
- 6/10Huntington North High SchoolGrades: 9-12Distance: 0.3 mi
Schools provided by the listing agent
- Elementary: Flint Springs
- Middle: Riverview
- High: Huntington North
- District: Huntington County Community
Source: IRMLS. This data may not be complete. We recommend contacting the local school district to confirm school assignments for this home.

Get pre-qualified for a loan
At Zillow Home Loans, we can pre-qualify you in as little as 5 minutes with no impact to your credit score.An equal housing lender. NMLS #10287.

