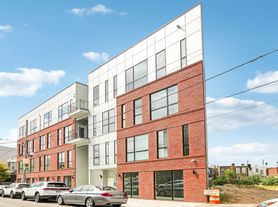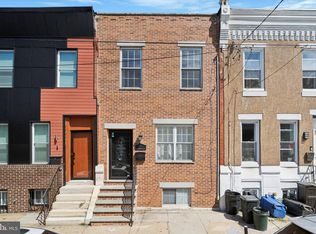Welcome to 1524 25th Street, a beautiful 4 bed, 3 bath home located in Grays Ferry WITH PARKING! The first floor boasts an open-concept design featuring a modern kitchen, a spacious living area, and a dining space. The gourmet kitchen is equipped with an upgraded range and all the essentials for your culinary needs, with plenty of room to cook, including an oversized island with barstool seating. This floor offers a perfect space for entertaining, with a large dining and living space and a cozy fireplace. It's an ideal setting for gatherings with friends and family. Each of the four bedrooms is distinct and impressive. The master suite is flooded with natural light and features ample dresser space and a private workspace bathed in sunlight. The en-suite bathroom resembles a spa, with an oversized standalone tub and a rain shower. Not to forget, there's a dual vanity and a spacious walk-in closet. On the second floor, you'll find two generously sized bedrooms. Each bedroom has its own closet, and they share a hall bathroom. Both rooms are flooded with natural light streaming through the custom oversized windows. Bedroom 4 enjoys its private space on a separate floor, complete with its own luxurious private bathroom. Saving the best for last, there's a decadent private roof deck that offers stunning views of the Philadelphia skyline to the North and the city's sports stadiums to the South. The sunsets from this rooftop are nearly unparalleled! To make things even more convenient, this home includes one designated parking spot right in front. Additionally, there is free street parking available within a block for any additional vehicles you may have. Available December 1st, 2025. Pets allowed with a pet deposit. Schedule your tour today!
Townhouse for rent
$2,750/mo
1524 S 25th St, Philadelphia, PA 19146
4beds
2,600sqft
Price may not include required fees and charges.
Townhouse
Available Mon Dec 1 2025
Cats, dogs OK
Central air
Dryer in unit laundry
1 Parking space parking
Natural gas, central
What's special
Cozy fireplaceCustom oversized windowsRain showerPrivate roof deckPrivate workspaceAmple dresser spaceOpen-concept design
- 9 days |
- -- |
- -- |
Travel times
Looking to buy when your lease ends?
Consider a first-time homebuyer savings account designed to grow your down payment with up to a 6% match & a competitive APY.
Facts & features
Interior
Bedrooms & bathrooms
- Bedrooms: 4
- Bathrooms: 3
- Full bathrooms: 3
Heating
- Natural Gas, Central
Cooling
- Central Air
Appliances
- Laundry: Dryer In Unit, Has Laundry, In Unit, Washer In Unit
Features
- Walk In Closet
- Has basement: Yes
Interior area
- Total interior livable area: 2,600 sqft
Property
Parking
- Total spaces: 1
- Parking features: Parking Lot
- Details: Contact manager
Features
- Exterior features: Contact manager
Construction
Type & style
- Home type: Townhouse
- Architectural style: Contemporary
- Property subtype: Townhouse
Condition
- Year built: 2021
Building
Management
- Pets allowed: Yes
Community & HOA
Location
- Region: Philadelphia
Financial & listing details
- Lease term: Contact For Details
Price history
| Date | Event | Price |
|---|---|---|
| 10/29/2025 | Listed for rent | $2,750+3.8%$1/sqft |
Source: Bright MLS #PAPH2553666 | ||
| 1/30/2024 | Listing removed | -- |
Source: Bright MLS #PAPH2291628 | ||
| 1/22/2024 | Listed for rent | $2,650$1/sqft |
Source: Bright MLS #PAPH2291628 | ||
| 1/9/2024 | Listing removed | -- |
Source: Bright MLS #PAPH2291628 | ||
| 12/4/2023 | Price change | $2,650-1.9%$1/sqft |
Source: Bright MLS #PAPH2291628 | ||

