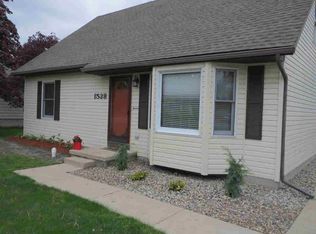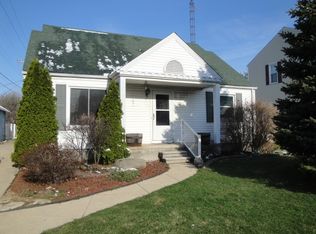Sold for $220,000
$220,000
1524 S Custer Rd, Monroe, MI 48161
3beds
1,431sqft
Single Family Residence
Built in 1945
7,405.2 Square Feet Lot
$227,100 Zestimate®
$154/sqft
$1,845 Estimated rent
Home value
$227,100
$193,000 - $268,000
$1,845/mo
Zestimate® history
Loading...
Owner options
Explore your selling options
What's special
This beautiful 3 bedroom, 2 1/2 bath home is move in ready. Excellent floor plan and gorgeous hardwood floors throughout. Large living room features a wood burning fireplace. The cute little nook off living room could be used as a sitting room, office, library or enjoy sitting in the enclosed freshly painted sunroom right next door. Large kitchen with lots of cupboard space and a pantry. All appliances stay, including the washer and dryer located on the first floor. Enter the formal dining room through the swing door. Glass french doors close off the dining and living rooms. 1/2 bath on the first floor. The wooden staircase takes you up to the 3 beautiful bedrooms with those gorgeous hardwood floors. Updated full bath. The basement has been freshly painted and ready for your decorating skills. So many uses for this excellent space. Full bathroom too! It's rare to find a nice 3 car garage with electricity. Out door patio area. New front porch steps with flower boxes installed this month. Whole house generator. Don't miss the opportunity to own this beauty!
Zillow last checked: 8 hours ago
Listing updated: March 18, 2025 at 06:34am
Listed by:
Cheryl M Marino 734-621-3335,
Coldwell Banker Haynes R.E. in Monroe
Bought with:
Bailey Rowe, 6501435784
eXp Realty LLC in Monroe
Source: MiRealSource,MLS#: 50166080 Originating MLS: Southeastern Border Association of REALTORS
Originating MLS: Southeastern Border Association of REALTORS
Facts & features
Interior
Bedrooms & bathrooms
- Bedrooms: 3
- Bathrooms: 3
- Full bathrooms: 2
- 1/2 bathrooms: 1
Bedroom 1
- Features: Wood
- Level: Second
- Area: 132
- Dimensions: 12 x 11
Bedroom 2
- Features: Wood
- Level: Second
- Area: 154
- Dimensions: 14 x 11
Bedroom 3
- Features: Wood
- Level: Second
- Area: 108
- Dimensions: 12 x 9
Bathroom 1
- Features: Ceramic
- Level: Second
- Area: 64
- Dimensions: 8 x 8
Bathroom 2
- Features: Ceramic
- Level: Basement
- Area: 80
- Dimensions: 10 x 8
Dining room
- Features: Wood
- Level: First
- Area: 169
- Dimensions: 13 x 13
Kitchen
- Features: Laminate
- Level: First
- Area: 180
- Dimensions: 15 x 12
Living room
- Features: Wood
- Level: First
- Area: 264
- Dimensions: 24 x 11
Heating
- Forced Air, Natural Gas
Cooling
- Central Air
Appliances
- Included: Dishwasher, Dryer, Microwave, Range/Oven, Refrigerator, Washer, Electric Water Heater
Features
- Sump Pump
- Flooring: Hardwood, Linoleum, Wood, Ceramic Tile, Laminate
- Windows: Window Treatments
- Basement: Block,Full,Sump Pump
- Number of fireplaces: 1
- Fireplace features: Living Room, Wood Burning
Interior area
- Total structure area: 2,144
- Total interior livable area: 1,431 sqft
- Finished area above ground: 1,350
- Finished area below ground: 81
Property
Parking
- Total spaces: 3
- Parking features: 3 or More Spaces, Garage, Detached
- Garage spaces: 3
Features
- Levels: Two
- Stories: 2
- Patio & porch: Patio
- Frontage type: Road
- Frontage length: 60
Lot
- Size: 7,405 sqft
- Dimensions: 60 x 120
- Features: Main Street
Details
- Parcel number: 12 250 018 00
- Special conditions: Private
Construction
Type & style
- Home type: SingleFamily
- Architectural style: Traditional
- Property subtype: Single Family Residence
Materials
- Brick, Vinyl Siding
- Foundation: Basement
Condition
- New construction: No
- Year built: 1945
Utilities & green energy
- Sewer: Public Sanitary
- Water: Public
Community & neighborhood
Security
- Security features: Security System
Location
- Region: Monroe
- Subdivision: None
Other
Other facts
- Listing agreement: Exclusive Right To Sell
- Listing terms: Cash,Conventional,FHA,VA Loan
Price history
| Date | Event | Price |
|---|---|---|
| 3/14/2025 | Sold | $220,000-2.2%$154/sqft |
Source: | ||
| 2/11/2025 | Pending sale | $224,900$157/sqft |
Source: | ||
| 2/6/2025 | Listed for sale | $224,900$157/sqft |
Source: | ||
Public tax history
| Year | Property taxes | Tax assessment |
|---|---|---|
| 2025 | $1,412 +5.3% | $80,300 +0.8% |
| 2024 | $1,341 +6.1% | $79,700 +13% |
| 2023 | $1,264 +3.5% | $70,550 +13.9% |
Find assessor info on the county website
Neighborhood: 48161
Nearby schools
GreatSchools rating
- 4/10Waterloo SchoolGrades: PK-6Distance: 0.4 mi
- 5/10Monroe High SchoolGrades: 8-12Distance: 1 mi
- 3/10Monroe Middle SchoolGrades: 6-8Distance: 1.2 mi
Schools provided by the listing agent
- District: Monroe Public Schools
Source: MiRealSource. This data may not be complete. We recommend contacting the local school district to confirm school assignments for this home.
Get a cash offer in 3 minutes
Find out how much your home could sell for in as little as 3 minutes with a no-obligation cash offer.
Estimated market value$227,100
Get a cash offer in 3 minutes
Find out how much your home could sell for in as little as 3 minutes with a no-obligation cash offer.
Estimated market value
$227,100

