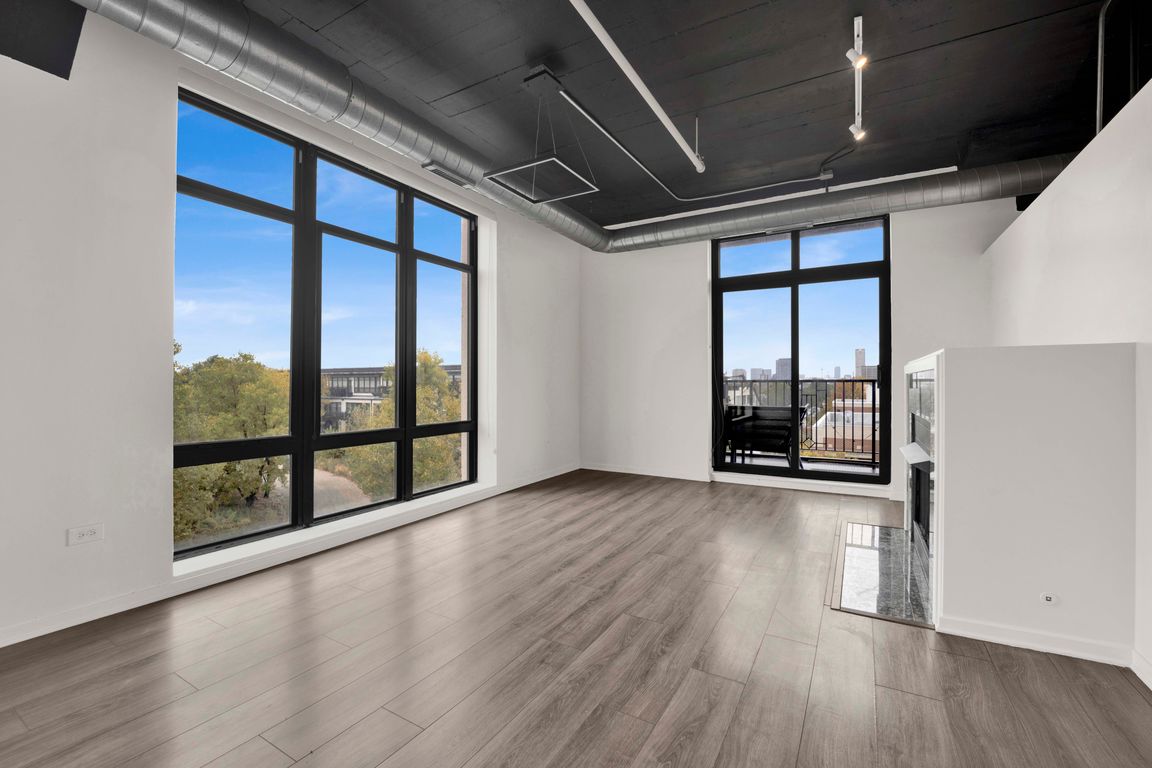
Active
$349,999
2beds
1,250sqft
1524 S Sangamon St UNIT 401, Chicago, IL 60608
2beds
1,250sqft
Condominium, single family residence
Built in 2003
1 Attached garage space
$280 price/sqft
$704 monthly HOA fee
What's special
Large balconyFloor-to-ceiling windowsTons of natural lightIn-unit washer and dryerRefreshed kitchenBrand-new floorsGranite countertops
Stunning 2-bed, 2-bath corner unit-freshly painted and featuring brand-new floors! Bathed in tons of natural light thanks to 13 floor-to-ceiling windows and a benign corner layout, this home offers a bright, serene retreat in the heart of the city. The refreshed kitchen shines with stainless steel appliances, granite countertops, and ...
- 42 days |
- 1,861 |
- 87 |
Source: MRED as distributed by MLS GRID,MLS#: 12497147
Travel times
Living Room
Kitchen
Primary Bedroom
Zillow last checked: 8 hours ago
Listing updated: October 22, 2025 at 10:07pm
Listing courtesy of:
Cory Tanzer 312-500-5808,
Option Premier LLC
Source: MRED as distributed by MLS GRID,MLS#: 12497147
Facts & features
Interior
Bedrooms & bathrooms
- Bedrooms: 2
- Bathrooms: 2
- Full bathrooms: 2
Rooms
- Room types: No additional rooms
Primary bedroom
- Features: Flooring (Hardwood), Bathroom (Full)
- Level: Main
- Area: 154 Square Feet
- Dimensions: 11X14
Bedroom 2
- Features: Flooring (Hardwood)
- Level: Main
- Area: 110 Square Feet
- Dimensions: 11X10
Dining room
- Features: Flooring (Hardwood), Window Treatments (Curtains/Drapes)
- Level: Main
- Dimensions: COMBO
Kitchen
- Features: Kitchen (Island), Flooring (Hardwood)
- Level: Main
- Area: 224 Square Feet
- Dimensions: 16X14
Living room
- Features: Flooring (Hardwood), Window Treatments (Curtains/Drapes)
- Level: Main
- Area: 234 Square Feet
- Dimensions: 13X18
Heating
- Natural Gas
Cooling
- Central Air
Appliances
- Included: Microwave, Dishwasher, Refrigerator, Washer, Dryer, Disposal
- Laundry: Washer Hookup
Features
- Elevator
- Flooring: Hardwood
- Basement: None
- Number of fireplaces: 1
- Fireplace features: Gas Starter
Interior area
- Total structure area: 0
- Total interior livable area: 1,250 sqft
Video & virtual tour
Property
Parking
- Total spaces: 1
- Parking features: On Site, Garage Owned, Attached, Garage
- Attached garage spaces: 1
Accessibility
- Accessibility features: Two or More Access Exits, Disability Access
Features
- Exterior features: Balcony
Details
- Parcel number: 17202320501018
- Special conditions: None
Construction
Type & style
- Home type: Condo
- Property subtype: Condominium, Single Family Residence
Materials
- Brick
- Roof: Other
Condition
- New construction: No
- Year built: 2003
Utilities & green energy
- Sewer: Public Sewer
- Water: Lake Michigan
Community & HOA
Community
- Subdivision: University Village
HOA
- Has HOA: Yes
- Amenities included: Bike Room/Bike Trails, Door Person, Elevator(s), On Site Manager/Engineer
- Services included: Water, Parking, Insurance, Security, Doorman, Cable TV, Exercise Facilities, Exterior Maintenance, Lawn Care, Scavenger, Snow Removal, Internet
- HOA fee: $704 monthly
Location
- Region: Chicago
Financial & listing details
- Price per square foot: $280/sqft
- Annual tax amount: $5,826
- Date on market: 10/17/2025
- Ownership: Condo