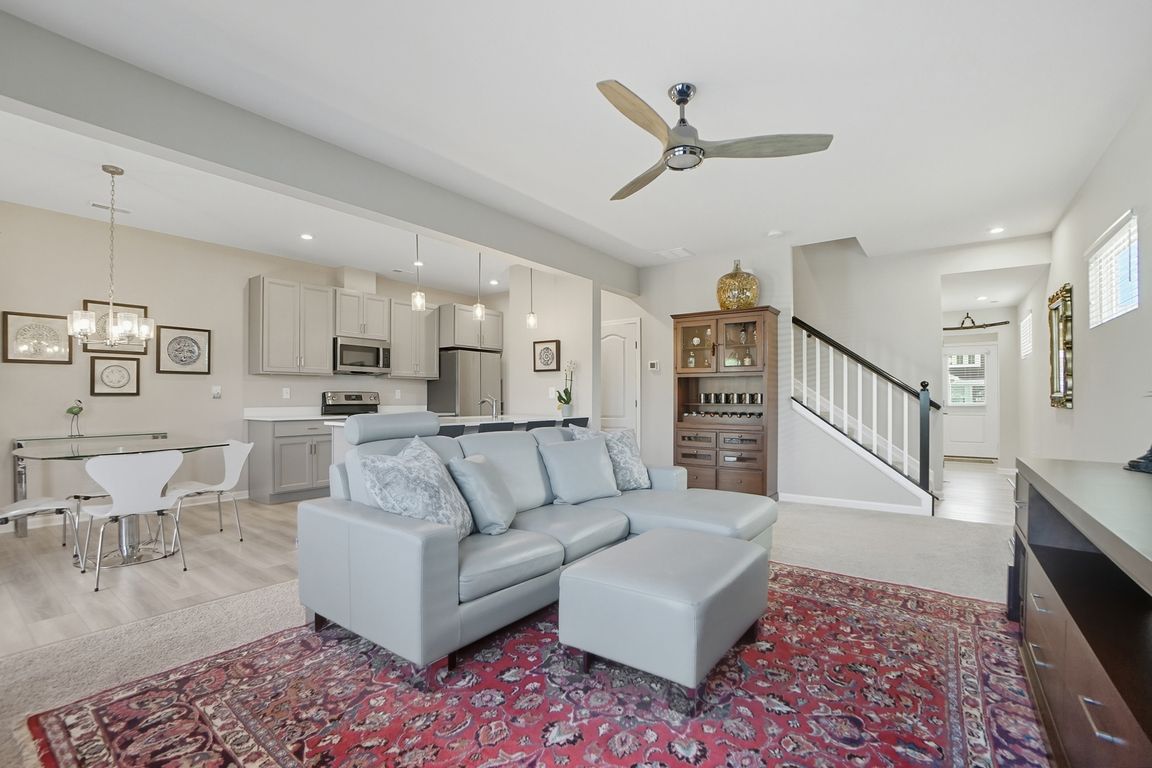
For sale
$335,000
3beds
1,600sqft
1524 Summerview Ln, Miami Twp, OH 45150
3beds
1,600sqft
Condominium, townhouse
Built in 2023
1,071 sqft
2 Attached garage spaces
$209 price/sqft
$188 monthly HOA fee
What's special
Open-concept layoutThoughtful detailsSecond-floor laundryCalming pond viewsStylish finishesHigh-end japanese toiletsWell-planned storage
Built in 2023, this 3-bedroom, 2.5-bath condo offers the perfect mix of low-maintenance living and modern comfort in a peaceful setting. The open-concept layout feels bright and welcoming, with stylish finishes and thoughtful details that make the space effortlessly luxurious. Enjoy calming pond views from your living area and the quiet ...
- 57 days |
- 174 |
- 8 |
Source: Cincy MLS,MLS#: 1857858 Originating MLS: Cincinnati Area Multiple Listing Service
Originating MLS: Cincinnati Area Multiple Listing Service
Travel times
Living Room
Kitchen
Primary Bedroom
Zillow last checked: 8 hours ago
Listing updated: October 15, 2025 at 09:49am
Listed by:
Danielle Steward 513-368-3685,
Glasshouse Realty Group 708-655-1241
Source: Cincy MLS,MLS#: 1857858 Originating MLS: Cincinnati Area Multiple Listing Service
Originating MLS: Cincinnati Area Multiple Listing Service

Facts & features
Interior
Bedrooms & bathrooms
- Bedrooms: 3
- Bathrooms: 3
- Full bathrooms: 2
- 1/2 bathrooms: 1
Primary bedroom
- Features: Bath Adjoins, Walk-In Closet(s)
- Level: Second
- Area: 208
- Dimensions: 13 x 16
Bedroom 2
- Level: Second
- Area: 144
- Dimensions: 12 x 12
Bedroom 3
- Level: Second
- Area: 132
- Dimensions: 11 x 12
Bedroom 4
- Area: 0
- Dimensions: 0 x 0
Bedroom 5
- Area: 0
- Dimensions: 0 x 0
Primary bathroom
- Features: Bidet, Shower, Double Vanity
Bathroom 1
- Features: Full
- Level: Second
Bathroom 2
- Features: Full
- Level: Second
Bathroom 3
- Features: Partial
- Level: First
Dining room
- Area: 0
- Dimensions: 0 x 0
Family room
- Area: 0
- Dimensions: 0 x 0
Kitchen
- Features: Pantry, Counter Bar
- Area: 210
- Dimensions: 10 x 21
Living room
- Area: 54
- Dimensions: 6 x 9
Office
- Area: 0
- Dimensions: 0 x 0
Heating
- Electric, Heat Pump
Cooling
- Central Air
Appliances
- Included: Dishwasher, Dryer, Disposal, Microwave, Oven/Range, Refrigerator, Washer, Electric Water Heater
Features
- Windows: Vinyl
- Basement: None
Interior area
- Total structure area: 1,600
- Total interior livable area: 1,600 sqft
Property
Parking
- Total spaces: 2
- Parking features: Garage - Attached
- Attached garage spaces: 2
Features
- Levels: Two
- Stories: 2
- Patio & porch: Patio
- Has view: Yes
- View description: Lake/Pond
- Has water view: Yes
- Water view: Lake/Pond
- Waterfront features: Lake/Pond
Lot
- Size: 1,071.58 Square Feet
- Features: Less than .5 Acre
Details
- Parcel number: 186614.045A
- Zoning description: Residential
Construction
Type & style
- Home type: Townhouse
- Architectural style: Contemporary/Modern
- Property subtype: Condominium, Townhouse
Materials
- Vinyl Siding
- Foundation: Slab
- Roof: Shingle
Condition
- New construction: No
- Year built: 2023
Utilities & green energy
- Gas: None
- Sewer: Public Sewer
- Water: Public
Community & HOA
Community
- Subdivision: Parkview
HOA
- Has HOA: Yes
- HOA fee: $188 monthly
Location
- Region: Miami Twp
Financial & listing details
- Price per square foot: $209/sqft
- Annual tax amount: $3,936
- Date on market: 10/15/2025
- Listing terms: No Special Financing
Price history
| Date | Event | Price |
|---|---|---|
| 10/15/2025 | Listed for sale | $335,000+12.1%$209/sqft |
Source: | ||
| 2/23/2024 | Sold | $298,900-5.1%$187/sqft |
Source: | ||
| 2/6/2024 | Pending sale | $314,900$197/sqft |
Source: | ||
| 1/16/2024 | Price change | $314,900+2.9%$197/sqft |
Source: | ||
| 12/8/2023 | Listed for sale | $305,900$191/sqft |
Source: | ||
Public tax history
Tax history is unavailable.
BuyAbility℠ payment
Est. payment
$2,253/mo
Principal & interest
$1624
Property taxes
$324
Other costs
$305
Climate risks
Explore flood, wildfire, and other predictive climate risk information for this property on First Street®️.
Nearby schools
GreatSchools rating
- 7/10Meadowview Elementary SchoolGrades: K-6Distance: 0.9 mi
- 8/10Milford Junior High SchoolGrades: 7-8Distance: 2.2 mi
- 8/10Milford Sr High SchoolGrades: 8-12Distance: 2.4 mi