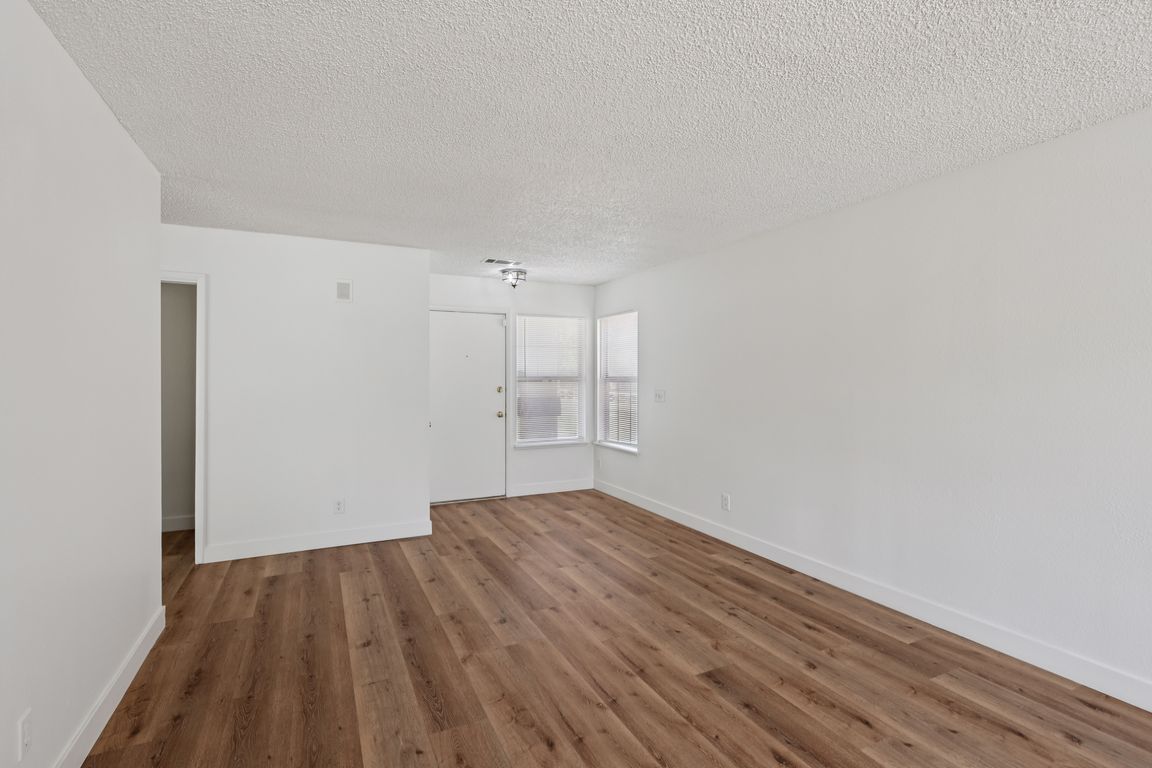
Active
$360,000
3beds
1,408sqft
1524 Teardrop St, Sunrise Manor, NV 89142
3beds
1,408sqft
Single family residence
Built in 1984
3,920 sqft
2 Attached garage spaces
$256 price/sqft
What's special
Modern lookSleek quartz countertopsBright and inviting feelBrand new lower cabinets
Welcome to this beautifully refreshed 3-bedroom, 2.5-bathroom home in the desirable Sunrise Manor community of Las Vegas. Recently painted inside and out, this home offers a bright and inviting feel from the moment you arrive. The kitchen has been tastefully updated with brand new lower cabinets, sleek quartz countertops, and a modern ...
- 6 days
- on Zillow |
- 2,387 |
- 106 |
Likely to sell faster than
Source: LVR,MLS#: 2710646 Originating MLS: Greater Las Vegas Association of Realtors Inc
Originating MLS: Greater Las Vegas Association of Realtors Inc
Travel times
Living Room
Kitchen
Primary Bedroom
Zillow last checked: 7 hours ago
Listing updated: August 21, 2025 at 02:00pm
Listed by:
Niko Xhaholli S.0187982 702-581-1165,
LPT Realty, LLC
Source: LVR,MLS#: 2710646 Originating MLS: Greater Las Vegas Association of Realtors Inc
Originating MLS: Greater Las Vegas Association of Realtors Inc
Facts & features
Interior
Bedrooms & bathrooms
- Bedrooms: 3
- Bathrooms: 3
- Full bathrooms: 2
- 1/2 bathrooms: 1
Primary bedroom
- Description: Closet
- Dimensions: 14x14
Bedroom 2
- Description: Closet
- Dimensions: 10x10
Bedroom 3
- Description: Closet
- Dimensions: 10x10
Kitchen
- Description: Granite Countertops
- Dimensions: 10x9
Living room
- Description: Formal
- Dimensions: 16x16
Heating
- Central, Gas
Cooling
- Central Air, Electric
Appliances
- Included: Dryer, Gas Range, Microwave, Refrigerator, Washer
- Laundry: Gas Dryer Hookup, Upper Level
Features
- Window Treatments
- Flooring: Linoleum, Luxury Vinyl Plank, Vinyl
- Windows: Blinds
- Has fireplace: No
Interior area
- Total structure area: 1,408
- Total interior livable area: 1,408 sqft
Video & virtual tour
Property
Parking
- Total spaces: 2
- Parking features: Attached, Garage, Private
- Attached garage spaces: 2
Features
- Stories: 2
- Exterior features: Private Yard
- Fencing: Brick,Back Yard
Lot
- Size: 3,920.4 Square Feet
- Features: Desert Landscaping, Landscaped, < 1/4 Acre
Details
- Parcel number: 16103211010
- Zoning description: Single Family
- Horse amenities: None
Construction
Type & style
- Home type: SingleFamily
- Architectural style: Two Story
- Property subtype: Single Family Residence
Materials
- Roof: Composition,Shingle
Condition
- Resale
- Year built: 1984
Utilities & green energy
- Electric: Photovoltaics None
- Sewer: Public Sewer
- Water: Public
- Utilities for property: Underground Utilities
Community & HOA
Community
- Subdivision: Sunrise Valley Garden Homes #4 Lewis Homes
HOA
- Has HOA: No
- Amenities included: None
Location
- Region: Sunrise Manor
Financial & listing details
- Price per square foot: $256/sqft
- Tax assessed value: $155,031
- Annual tax amount: $983
- Date on market: 8/21/2025
- Listing agreement: Exclusive Right To Sell
- Listing terms: Cash,Conventional,FHA,VA Loan