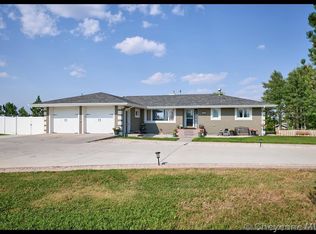Tranquil setting in great north location on 2.2 acres. This spacious ranch style home has 1885 sf on one level and offers 4 bedrooms, 2 bathrooms, a large 2-car garage, open kitchen, separate dining, large living room and an enclosed porch with hot tub. Outside is a quaint and secluded patio protected from the wind with large beautiful trees in the background. This property allows for horses and there is a 960 sf outbuilding which is great for a barn or storage. Call today for your personal showing!
This property is off market, which means it's not currently listed for sale or rent on Zillow. This may be different from what's available on other websites or public sources.
