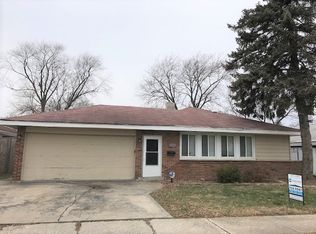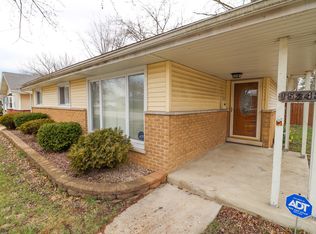Closed
$114,000
15242 Meadow Ln, Dolton, IL 60419
3beds
1,256sqft
Single Family Residence
Built in 1957
5,553.9 Square Feet Lot
$121,200 Zestimate®
$91/sqft
$2,619 Estimated rent
Home value
$121,200
$108,000 - $136,000
$2,619/mo
Zestimate® history
Loading...
Owner options
Explore your selling options
What's special
Unique California-style home in Dolton! This stunning home boasts features you won't find anywhere else in Dolton. Relax by the refreshing 10-foot in-ground pool, perfect for summer entertaining. Unwind on the balcony overlooking the pool, accessible from the master bedroom. Inside, find a cozy fireplace in the living room, perfect for creating a warm ambiance. The dining room connects seamlessly to the kitchen, featuring a convenient server bar. Sliding glass doors in the kitchen lead to a covered patio, ideal for indoor-outdoor entertaining. The master suite features a walk-in closet with custom shelving and a full bathroom that has been recently updated. The lower level has also been updated within the last three years, offering additional living space and a half bath. Recent updates include: * New vanity in the guest bathroom * Repaired drywall throughout the home * Refinished hardwood floors * Replaced vents Schedule a showing today to see all it has to offer.
Zillow last checked: 8 hours ago
Listing updated: August 05, 2024 at 08:27pm
Listing courtesy of:
Thomas LeNoir 708-304-3755,
Baird & Warner,
Lauren Callaway 773-263-0428,
Baird & Warner
Bought with:
Elyahu Herszberg
Kale Realty
Source: MRED as distributed by MLS GRID,MLS#: 12002877
Facts & features
Interior
Bedrooms & bathrooms
- Bedrooms: 3
- Bathrooms: 3
- Full bathrooms: 2
- 1/2 bathrooms: 1
Primary bedroom
- Features: Bathroom (Full)
- Level: Second
- Area: 144 Square Feet
- Dimensions: 12X12
Bedroom 2
- Level: Second
- Area: 140 Square Feet
- Dimensions: 10X14
Bedroom 3
- Level: Second
- Area: 187 Square Feet
- Dimensions: 17X11
Dining room
- Level: Main
- Area: 90 Square Feet
- Dimensions: 10X9
Family room
- Level: Lower
- Area: 195 Square Feet
- Dimensions: 15X13
Kitchen
- Features: Kitchen (Eating Area-Table Space)
- Level: Main
- Area: 160 Square Feet
- Dimensions: 16X10
Living room
- Level: Main
- Area: 304 Square Feet
- Dimensions: 16X19
Walk in closet
- Level: Second
- Area: 35 Square Feet
- Dimensions: 7X5
Heating
- Natural Gas
Cooling
- Central Air
Features
- Walk-In Closet(s), High Ceilings
- Basement: Finished,Partial
- Number of fireplaces: 1
- Fireplace features: Living Room
Interior area
- Total structure area: 0
- Total interior livable area: 1,256 sqft
Property
Parking
- Total spaces: 1
- Parking features: On Site, Garage Owned, Attached, Garage
- Attached garage spaces: 1
Accessibility
- Accessibility features: No Disability Access
Features
- Levels: Bi-Level
- Stories: 1
- Patio & porch: Patio
- Exterior features: Balcony
- Pool features: In Ground
Lot
- Size: 5,553 sqft
- Dimensions: 101X56
Details
- Parcel number: 29114230260000
- Special conditions: None
Construction
Type & style
- Home type: SingleFamily
- Architectural style: Bi-Level
- Property subtype: Single Family Residence
Materials
- Vinyl Siding
Condition
- New construction: No
- Year built: 1957
Utilities & green energy
- Sewer: Public Sewer
- Water: Public
Community & neighborhood
Community
- Community features: Curbs, Sidewalks, Street Lights, Street Paved
Location
- Region: Dolton
Other
Other facts
- Listing terms: Conventional
- Ownership: Fee Simple
Price history
| Date | Event | Price |
|---|---|---|
| 8/2/2024 | Sold | $114,000-15.6%$91/sqft |
Source: | ||
| 6/5/2024 | Contingent | $135,000$107/sqft |
Source: | ||
| 5/24/2024 | Price change | $135,000+17.4%$107/sqft |
Source: | ||
| 4/29/2024 | Listed for sale | $115,000$92/sqft |
Source: | ||
| 4/24/2024 | Contingent | $115,000$92/sqft |
Source: | ||
Public tax history
| Year | Property taxes | Tax assessment |
|---|---|---|
| 2023 | $5,994 -17.7% | $13,940 +3.4% |
| 2022 | $7,287 +4.2% | $13,486 |
| 2021 | $6,994 +4.7% | $13,486 |
Find assessor info on the county website
Neighborhood: 60419
Nearby schools
GreatSchools rating
- 5/10Diekman Elementary SchoolGrades: PK-6Distance: 0.3 mi
- 1/10Creative Communications AcademyGrades: 7-8Distance: 1.1 mi
- 2/10Thornridge High SchoolGrades: 9-12Distance: 0.7 mi
Schools provided by the listing agent
- Elementary: Diekman Elementary School
- Middle: Diekman Elementary School
- High: Thornridge High School
- District: 149
Source: MRED as distributed by MLS GRID. This data may not be complete. We recommend contacting the local school district to confirm school assignments for this home.

Get pre-qualified for a loan
At Zillow Home Loans, we can pre-qualify you in as little as 5 minutes with no impact to your credit score.An equal housing lender. NMLS #10287.
Sell for more on Zillow
Get a free Zillow Showcase℠ listing and you could sell for .
$121,200
2% more+ $2,424
With Zillow Showcase(estimated)
$123,624
