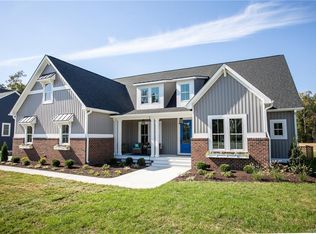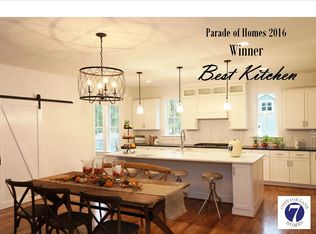Sold for $674,950 on 02/24/23
$674,950
15243 Carindale Ter, Midlothian, VA 23112
4beds
3,740sqft
Single Family Residence
Built in 2022
0.29 Acres Lot
$743,400 Zestimate®
$180/sqft
$3,926 Estimated rent
Home value
$743,400
$706,000 - $781,000
$3,926/mo
Zestimate® history
Loading...
Owner options
Explore your selling options
What's special
Lifestyle Home Builders presents the "Madison" floor plan with Virginia Vintage elevation. This home offers a covered front porch as well as a covered back deck! PATIO EXTENSION INCLUDED!! This unique floor plan features a spacious foyer with tray ceiling upon entry, study, kitchen with island, generous sized family room with coffered ceiling and fireplace, guest suite with full bath, morning room, and mudroom. The second floor welcomes you with a large loft, primary suite complete with tray ceiling, 2 WICs, and full bath with double vanity. The second floor includes 2 additional bedrooms, full bath, and laundry. Come check it out while you can!!
Zillow last checked: 8 hours ago
Listing updated: March 13, 2025 at 12:34pm
Listed by:
Jessica Guerra 804-475-3492,
Market Square Realty LLC
Bought with:
Jermeisha Justiniano, 0225255143
ICON Realty Group
Source: CVRMLS,MLS#: 2215641 Originating MLS: Central Virginia Regional MLS
Originating MLS: Central Virginia Regional MLS
Facts & features
Interior
Bedrooms & bathrooms
- Bedrooms: 4
- Bathrooms: 3
- Full bathrooms: 3
Primary bedroom
- Description: carpet, 2 WICs, tray ceiling, double vanity bath
- Level: Second
- Dimensions: 0 x 0
Bedroom 2
- Description: carpet, reading space, WIC
- Level: Second
- Dimensions: 0 x 0
Bedroom 3
- Description: carpet with WIC
- Level: Second
- Dimensions: 0 x 0
Additional room
- Description: mudroom, wood floor
- Level: First
- Dimensions: 0 x 0
Additional room
- Description: guest suite w/carpet and full bath
- Level: First
- Dimensions: 0 x 0
Family room
- Description: wood floor, coffered ceiling
- Level: First
- Dimensions: 0 x 0
Foyer
- Description: wood floor, tray ceiling
- Level: First
- Dimensions: 0 x 0
Other
- Description: Tub & Shower
- Level: First
Other
- Description: Tub & Shower
- Level: Second
Great room
- Description: loft w/ carpet
- Level: Second
- Dimensions: 0 x 0
Kitchen
- Description: wood floor
- Level: First
- Dimensions: 0 x 0
Laundry
- Description: vinyl floor
- Level: Second
- Dimensions: 0 x 0
Office
- Description: wood floor, French doors
- Level: First
- Dimensions: 0 x 0
Sitting room
- Description: wood floor
- Level: First
- Dimensions: 0 x 0
Heating
- Electric, Natural Gas, Zoned
Cooling
- Central Air, Zoned
Appliances
- Included: Built-In Oven, Dishwasher, Gas Cooking, Disposal, Microwave, Range Hood, Stove, Tankless Water Heater
- Laundry: Washer Hookup, Dryer Hookup
Features
- Bookcases, Built-in Features, Bedroom on Main Level, Tray Ceiling(s), Dining Area, Double Vanity, Eat-in Kitchen, French Door(s)/Atrium Door(s), Fireplace, Granite Counters, High Ceilings, Kitchen Island, Loft, Bath in Primary Bedroom, Pantry, Recessed Lighting, Walk-In Closet(s)
- Flooring: Ceramic Tile, Partially Carpeted, Vinyl, Wood
- Doors: French Doors
- Basement: Crawl Space
- Attic: Access Only
- Number of fireplaces: 1
- Fireplace features: Gas, Insert
Interior area
- Total interior livable area: 3,740 sqft
- Finished area above ground: 3,740
Property
Parking
- Total spaces: 2
- Parking features: Driveway, Detached, Garage, Paved
- Garage spaces: 2
- Has uncovered spaces: Yes
Features
- Levels: Two
- Stories: 2
- Patio & porch: Front Porch, Deck
- Exterior features: Deck, Paved Driveway
- Pool features: Pool, Community
- Fencing: None
Lot
- Size: 0.29 Acres
Details
- Parcel number: 715695778800000
- Zoning description: R12
- Special conditions: Corporate Listing
Construction
Type & style
- Home type: SingleFamily
- Architectural style: Two Story
- Property subtype: Single Family Residence
Materials
- Brick, Frame, Vinyl Siding
- Roof: Shingle
Condition
- New Construction,Under Construction
- New construction: Yes
- Year built: 2022
Utilities & green energy
- Sewer: Public Sewer
- Water: Public
Community & neighborhood
Community
- Community features: Common Grounds/Area, Clubhouse, Fitness, Home Owners Association, Playground, Pool, Tennis Court(s), Trails/Paths
Location
- Region: Midlothian
- Subdivision: Rountrey
HOA & financial
HOA
- Has HOA: Yes
- HOA fee: $250 quarterly
Other
Other facts
- Ownership: Corporate
- Ownership type: Corporation
Price history
| Date | Event | Price |
|---|---|---|
| 2/24/2023 | Sold | $674,950$180/sqft |
Source: | ||
| 1/29/2023 | Pending sale | $674,950$180/sqft |
Source: | ||
| 1/19/2023 | Price change | $674,950-2.2%$180/sqft |
Source: | ||
| 11/10/2022 | Price change | $689,950-1.4%$184/sqft |
Source: | ||
| 9/15/2022 | Price change | $699,950-2.8%$187/sqft |
Source: | ||
Public tax history
Tax history is unavailable.
Neighborhood: 23112
Nearby schools
GreatSchools rating
- 7/10Old Hundred ElementaryGrades: PK-5Distance: 0.7 mi
- 7/10Midlothian Middle SchoolGrades: 6-8Distance: 3.4 mi
- 9/10Midlothian High SchoolGrades: 9-12Distance: 2.7 mi
Schools provided by the listing agent
- Elementary: Old Hundred
- Middle: Midlothian
- High: Midlothian
Source: CVRMLS. This data may not be complete. We recommend contacting the local school district to confirm school assignments for this home.
Get a cash offer in 3 minutes
Find out how much your home could sell for in as little as 3 minutes with a no-obligation cash offer.
Estimated market value
$743,400
Get a cash offer in 3 minutes
Find out how much your home could sell for in as little as 3 minutes with a no-obligation cash offer.
Estimated market value
$743,400

