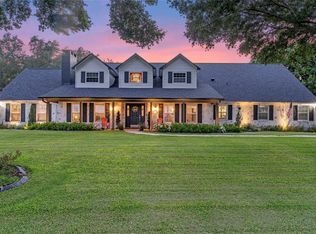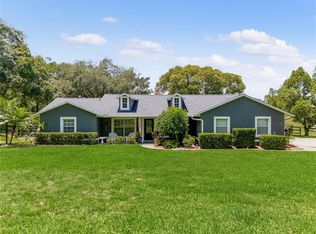Sold for $1,160,000 on 11/14/25
$1,160,000
15245 Arabian Way, Montverde, FL 34756
4beds
3,606sqft
Single Family Residence
Built in 1987
2.25 Acres Lot
$1,159,800 Zestimate®
$322/sqft
$5,738 Estimated rent
Home value
$1,159,800
$1.09M - $1.23M
$5,738/mo
Zestimate® history
Loading...
Owner options
Explore your selling options
What's special
One or more photo(s) has been virtually staged. Beautiful Custom Home on 2.25 acres close to Orlando in Trails of Montverde within Minutes to Montverde Academy. This custom home features an oversized game room with Tongue and groove pine ceilings and walls, pool table, theatre equipment, raised theatre seating. Engineered maple hardwood floors throught with plush carpet in the bedrooms. Custom Maple cabinets with crown molding and light rail with granite counters. The refrigerator and dishwasher are built in with wood panels to match the cabinets. The roof was replaced in 2023 on the house and the detached garage. The attached 2 car garage and the detached 4 car garage have epoxy floors. The 4 car garage has 8 foot tall doors with additional ceiling height for protentional car lift and air conditioned. The property is irrigated fenced with new wood 3 board fencing for horses with a 2 stall barn with tank room, feed room, and hay loft and a 1 car garage for landscaping equipment. Custom Waterfall and Koi pond is behind the in ground pool with paver decked and patio with screened lanai. Property has mature landscaping and oak trees and irrigated raised garden bed. The property has two fireplaces. The main fireplace has an electric insert but can be converted to propane or wood burning with brick ceilings, the second fireplace is a oversized wood burning fireplace with stone facade and is located in the game room. The home also includes a whole home generator with its own propane tank, and hurricane window protection covers. The master bath has a steam shower function with body jets, built in seating, towel warmer, and freestanding soaker tub with custom cabinets and granite countertops, it also features a recirculating pump for instant hot water. There is a flex room off of the master bathroom. The home also features 5 inch baseboards and solid wood doors. the community has horse trails throughout and a clay riding arena. Schedule your showing today!
Zillow last checked: 8 hours ago
Listing updated: November 14, 2025 at 12:46pm
Listing Provided by:
Stefanee Puchlopek 352-267-1251,
ARELLANO REALTY & INVESTMENTS 352-241-0004
Bought with:
Sherrie Gallina, 3236824
WATSON REALTY CORP
Source: Stellar MLS,MLS#: G5097221 Originating MLS: Lake and Sumter
Originating MLS: Lake and Sumter

Facts & features
Interior
Bedrooms & bathrooms
- Bedrooms: 4
- Bathrooms: 3
- Full bathrooms: 3
Primary bedroom
- Features: Ceiling Fan(s), Dual Closets
- Level: First
- Area: 256 Square Feet
- Dimensions: 16x16
Bedroom 2
- Features: Ceiling Fan(s), Walk-In Closet(s)
- Level: First
- Area: 144 Square Feet
- Dimensions: 12x12
Bedroom 3
- Features: Storage Closet
- Level: First
- Area: 120 Square Feet
- Dimensions: 12x10
Primary bathroom
- Features: Dual Sinks, En Suite Bathroom, Garden Bath, Granite Counters, Multiple Shower Heads, Steam Shower, Water Closet/Priv Toilet, Linen Closet
- Level: First
- Area: 180 Square Feet
- Dimensions: 15x12
Balcony porch lanai
- Features: Ceiling Fan(s)
- Level: First
- Area: 276 Square Feet
- Dimensions: 23x12
Game room
- Features: Storage Closet
- Level: First
- Area: 841 Square Feet
- Dimensions: 29x29
Great room
- Features: Ceiling Fan(s)
- Level: First
- Area: 256 Square Feet
- Dimensions: 16x16
Kitchen
- Features: Granite Counters, Pantry
- Level: First
- Area: 208 Square Feet
- Dimensions: 13x16
Heating
- Heat Pump
Cooling
- Central Air
Appliances
- Included: Oven, Cooktop, Dishwasher, Disposal, Electric Water Heater, Microwave, Range Hood, Refrigerator
- Laundry: Electric Dryer Hookup, Inside, Laundry Room, Washer Hookup
Features
- Cathedral Ceiling(s), Ceiling Fan(s), Eating Space In Kitchen, Kitchen/Family Room Combo, Open Floorplan, Primary Bedroom Main Floor, Solid Surface Counters, Split Bedroom, Vaulted Ceiling(s), Walk-In Closet(s)
- Flooring: Carpet, Ceramic Tile, Engineered Hardwood, Porcelain Tile
- Doors: Sliding Doors
- Windows: Blinds
- Has fireplace: Yes
- Fireplace features: Electric, Family Room, Gas, Insert, Other Room, Wood Burning
Interior area
- Total structure area: 4,725
- Total interior livable area: 3,606 sqft
Property
Parking
- Total spaces: 6
- Parking features: Circular Driveway, Driveway, Garage Door Opener, Garage Faces Side, Parking Pad
- Attached garage spaces: 6
- Has uncovered spaces: Yes
Features
- Levels: One
- Stories: 1
- Patio & porch: Covered, Rear Porch, Screened
- Exterior features: Irrigation System, Rain Gutters
- Has private pool: Yes
- Pool features: Gunite, In Ground, Pool Sweep
- Spa features: In Ground
- Fencing: Wood
Lot
- Size: 2.25 Acres
- Dimensions: 207 x 474
- Features: Landscaped, Oversized Lot, Private, Unincorporated, Zoned for Horses
- Residential vegetation: Mature Landscaping, Oak Trees
Details
- Parcel number: 092226150000013200
- Zoning: AR
- Special conditions: None
Construction
Type & style
- Home type: SingleFamily
- Architectural style: Traditional
- Property subtype: Single Family Residence
Materials
- Stucco, Wood Frame
- Foundation: Slab
- Roof: Shingle
Condition
- New construction: No
- Year built: 1987
Utilities & green energy
- Sewer: Septic Tank
- Water: Well
- Utilities for property: BB/HS Internet Available, Electricity Connected, Street Lights
Community & neighborhood
Security
- Security features: Security System
Location
- Region: Montverde
- Subdivision: TRAILS OF MONTVERDE SUB
HOA & financial
HOA
- Has HOA: Yes
- HOA fee: $28 monthly
- Association name: Lindsay Kelly
Other fees
- Pet fee: $0 monthly
Other financial information
- Total actual rent: 0
Other
Other facts
- Listing terms: Cash,Conventional,FHA,USDA Loan,VA Loan
- Ownership: Fee Simple
- Road surface type: Paved, Asphalt
Price history
| Date | Event | Price |
|---|---|---|
| 11/14/2025 | Sold | $1,160,000-3.3%$322/sqft |
Source: | ||
| 9/18/2025 | Pending sale | $1,199,000$333/sqft |
Source: | ||
| 9/13/2025 | Listed for sale | $1,199,000$333/sqft |
Source: | ||
| 8/30/2025 | Pending sale | $1,199,000$333/sqft |
Source: | ||
| 8/12/2025 | Price change | $1,199,000-7.6%$333/sqft |
Source: | ||
Public tax history
| Year | Property taxes | Tax assessment |
|---|---|---|
| 2024 | $5,232 +6% | $376,360 +3% |
| 2023 | $4,936 +5.9% | $365,400 +3% |
| 2022 | $4,663 +0.4% | $354,760 +3% |
Find assessor info on the county website
Neighborhood: 34756
Nearby schools
GreatSchools rating
- 5/10Grassy Lake Elementary SchoolGrades: PK-5Distance: 1.6 mi
- 8/10East Ridge Middle SchoolGrades: 6-8Distance: 3.6 mi
- 5/10Lake Minneola High SchoolGrades: 9-12Distance: 1.2 mi
Schools provided by the listing agent
- Elementary: Grassy Lake Elementary
- Middle: East Ridge Middle
- High: Lake Minneola High
Source: Stellar MLS. This data may not be complete. We recommend contacting the local school district to confirm school assignments for this home.
Get a cash offer in 3 minutes
Find out how much your home could sell for in as little as 3 minutes with a no-obligation cash offer.
Estimated market value
$1,159,800
Get a cash offer in 3 minutes
Find out how much your home could sell for in as little as 3 minutes with a no-obligation cash offer.
Estimated market value
$1,159,800

