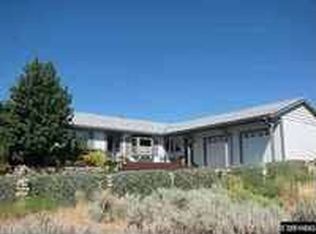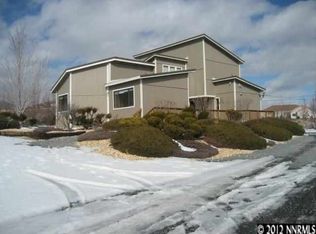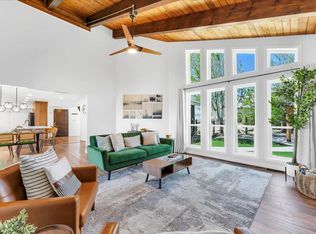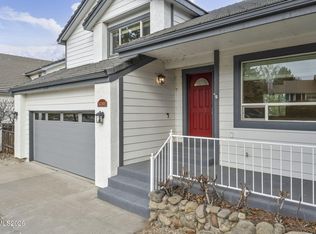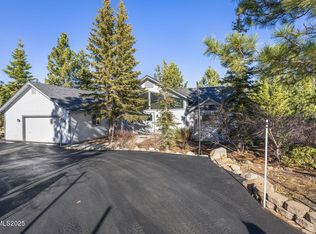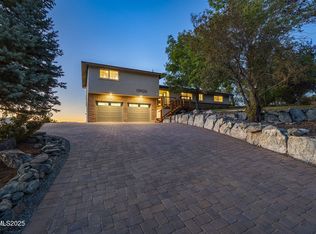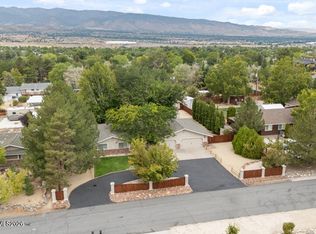Welcome to 15245 Callahan Rd. Reno, NV 89511 - A picturesque and meticulously maintained property that epitomizes the true meaning of a dream home. Nestled on a sprawling 1.03-acre lot, this stunning residence has undergone over $250k worth of hardscape and landscape work, transforming it into a natural oasis that exudes elegance and charm. As you approach the property, you'll be greeted by a well-kept paved driveway that leads to the front entrance. The meticulous attention to detail is evident in the..., paver retaining wall and ramp up to the front entrance, which adds a touch of grandeur to the exterior. The backyard is an entertainer's delight, featuring carefully placed lighting that illuminates the lush greenery and creates a magical ambiance during evenings spent under the stars. No expense was spared to ensure the landscape is vibrant and thriving. A state-of-the-art drip system, coupled with an extensive sprinkler network, covers the entire 1.03-acre property, ensuring that each tree, shrub, and perennial receives the perfect amount of care. Speaking of the greenery, the property boasts the addition of 200 native trees, shrubs, and perennials, further enhancing the natural beauty of the surroundings. Your privacy and security are of paramount importance, which is why a new driveway and privacy fence have been thoughtfully installed on the southern side of the property. Additionally, the installation of a four-camera Ring security system provides peace of mind and keeps a watchful eye on your haven. The outdoors of this property isn't just about aesthetics; it's a perfect blend of entertainment and relaxation. A new horseshoe pit offers hours of fun for family and friends, while a cozy picnic area with a park grill and metal picnic table awaits your culinary creations along with an outdoor sound system for the front and back of the home. And if you're an equestrian enthusiast, you'll be delighted to find a professionally installed corral, fencing, and barn that have water and electricity, which are sure to impress both you and your beloved horses. Inside, this home is a sanctuary of comfort and elegance. The interior has been thoughtfully updated, boasting repainted walls and trim that exude a fresh and modern feel. The garage is a testament to practicality, featuring moisture-resistant drywall, creating a functional and organized space for your vehicles and hobbies. The third car garage is a fully finished storage room that can easily be turned into a craft room or shop. The kitchen is a culinary artist's dream, equipped with brand-new appliances, including a washer, dryer, fridge, range, and oven. The master bath and shared spaces have been enhanced with contemporary light fixtures, elevating the overall ambiance. An added touch of luxury comes in the form of a serviced gas log fireplace, perfect for those cozy winter nights. To elevate your entertainment experience, a surround sound system has been integrated into the interior, and a new TV comes included with the house. Your comfort is a priority, which is why new exhaust fans have been installed in the bathrooms and laundry room, promoting excellent ventilation and maintaining a fresh atmosphere throughout the home. As an additional gesture of goodwill and with a full price offer, the current owners are graciously offering to include all appliances, furniture, electronics, lighting, tools, and lawn equipment, allowing you to transition seamlessly into this home. The barn on the property boasts electrical and water connections, making it a versatile space for your hobbies, storage, or workshop needs. Location-wise, this property is a true gem. Only 15 minutes away from Mt Rose Ski Resort and 20 minutes from the pristine shores of Lake Tahoe, it offers an endless array of outdoor activities year-round. And if city life beckons, downtown Reno is also a short 20-minute drive away. The modern conveniences of technology have not been overlooked, with a Google cloud
Active under contract-no show
$1,110,000
15245 Callahan Rd, Reno, NV 89511
3beds
2,056sqft
Est.:
Single Family Residence
Built in 1991
1.03 Acres Lot
$-- Zestimate®
$540/sqft
$-- HOA
What's special
Cozy picnic areaNew drivewayMeticulously maintained propertyNew tvLawn equipmentMaster bathNew horseshoe pit
- 557 days |
- 64 |
- 0 |
Zillow last checked: 8 hours ago
Listing updated: June 10, 2025 at 10:03am
Listed by:
Hope Lewis S.70601 775-771-9004,
Keller Williams Group One Inc.
Source: NNRMLS,MLS#: 230008571
Facts & features
Interior
Bedrooms & bathrooms
- Bedrooms: 3
- Bathrooms: 2
- Full bathrooms: 2
Heating
- Forced Air, Propane
Cooling
- Central Air, Refrigerated
Appliances
- Included: Disposal, Dryer, Electric Oven, Electric Range, Gas Cooktop, Microwave, Oven, Refrigerator, Washer, Water Purifier, Water Softener Owned
- Laundry: In Hall, Laundry Area, Shelves
Features
- Breakfast Bar, High Ceilings, Kitchen Island
- Flooring: Carpet, Laminate
- Windows: Blinds, Double Pane Windows
- Number of fireplaces: 1
- Fireplace features: Gas
Interior area
- Total structure area: 2,056
- Total interior livable area: 2,056 sqft
Video & virtual tour
Property
Parking
- Total spaces: 3
- Parking features: Attached, Garage Door Opener, RV Access/Parking
- Attached garage spaces: 3
Features
- Stories: 1
- Fencing: Back Yard
- Has view: Yes
- View description: Mountain(s), Trees/Woods
Lot
- Size: 1.03 Acres
- Features: Gentle Sloping, Landscaped, Level, Sprinklers In Front, Sprinklers In Rear
Details
- Additional structures: Barn(s), Corral(s), Outbuilding
- Parcel number: 04554122
- Zoning: LDS
- Horses can be raised: Yes
Construction
Type & style
- Home type: SingleFamily
- Property subtype: Single Family Residence
Materials
- Foundation: Crawl Space
- Roof: Pitched,Tile
Condition
- Year built: 1991
Utilities & green energy
- Sewer: Septic Tank
- Water: Private, Well
- Utilities for property: Electricity Available, Internet Available, Water Available, Propane
Community & HOA
Community
- Security: Smoke Detector(s)
- Subdivision: Galena Terrace Estates 1
HOA
- Has HOA: No
- Amenities included: None
Location
- Region: Reno
Financial & listing details
- Price per square foot: $540/sqft
- Tax assessed value: $488,321
- Annual tax amount: $3,370
- Date on market: 7/29/2023
- Cumulative days on market: 926 days
- Listing terms: 1031 Exchange,Cash,Conventional,FHA,VA Loan
Estimated market value
Not available
Estimated sales range
Not available
Not available
Price history
Price history
| Date | Event | Price |
|---|---|---|
| 5/15/2025 | Contingent | $1,110,000$540/sqft |
Source: | ||
| 7/30/2024 | Pending sale | $1,110,000+11.4%$540/sqft |
Source: | ||
| 9/2/2023 | Listing removed | -- |
Source: | ||
| 7/28/2023 | Listed for sale | $996,760+24.6%$485/sqft |
Source: | ||
| 5/25/2021 | Sold | $800,000+46%$389/sqft |
Source: Public Record Report a problem | ||
Public tax history
Public tax history
| Year | Property taxes | Tax assessment |
|---|---|---|
| 2025 | $3,471 +3% | $170,912 +4.7% |
| 2024 | $3,370 +3% | $163,266 +14.4% |
| 2023 | $3,272 +8% | $142,674 +15.3% |
Find assessor info on the county website
BuyAbility℠ payment
Est. payment
$5,100/mo
Principal & interest
$4304
Property taxes
$407
Home insurance
$389
Climate risks
Neighborhood: Galena
Nearby schools
GreatSchools rating
- 8/10Ted Hunsburger Elementary SchoolGrades: K-5Distance: 2.4 mi
- 7/10Marce Herz Middle SchoolGrades: 6-8Distance: 2.6 mi
- 7/10Galena High SchoolGrades: 9-12Distance: 2.3 mi
Schools provided by the listing agent
- Elementary: Hunsberger
- Middle: Marce Herz
- High: Galena
Source: NNRMLS. This data may not be complete. We recommend contacting the local school district to confirm school assignments for this home.
- Loading
