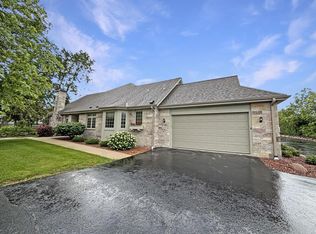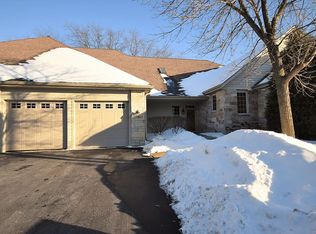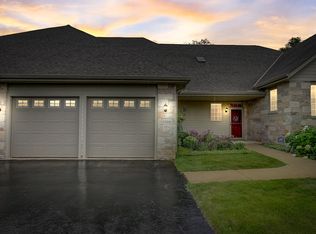Closed
$525,000
15245 Watertown Plank ROAD #8, Elm Grove, WI 53122
4beds
2,504sqft
Condominium
Built in 2003
-- sqft lot
$541,300 Zestimate®
$210/sqft
$-- Estimated rent
Home value
$541,300
$503,000 - $585,000
Not available
Zestimate® history
Loading...
Owner options
Explore your selling options
What's special
Located just minutes from shopping, the freeway, and the quaint Elm Grove village, this like-new condo is a rare find! Sunlit LR with vaulted ceiling, cozy gas fireplace, & patio doors to a concrete patio. Formal DR has HWFs and a stylish tray ceiling. Bayed dinette & walk-in pantry found in the bright kitchen. Luxurious primary suite features new carpeting, 2 closets, a jetted tub, a large vanity, & a zero-entry walk-in shower. Second bedroom, another bathroom & 1st floor laundry complete the main level. Downstairs find a spacious FR with second gas fireplace, 2 BDs with egress windows, & a 3rd BA. Unfinished LL area offers ample storage space & a convenient staircase leading directly to the attached 2-car garage. New furnace in 2018. New roof in 2023. This is the one!
Zillow last checked: 10 hours ago
Listing updated: August 04, 2025 at 09:31am
Listed by:
Beth Jaworski PropertyInfo@shorewest.com,
Shorewest Realtors, Inc.
Bought with:
Mara A Krueger
Source: WIREX MLS,MLS#: 1903960 Originating MLS: Metro MLS
Originating MLS: Metro MLS
Facts & features
Interior
Bedrooms & bathrooms
- Bedrooms: 4
- Bathrooms: 3
- Full bathrooms: 3
- Main level bedrooms: 2
Primary bedroom
- Level: Main
- Area: 182
- Dimensions: 14 x 13
Bedroom 2
- Level: Main
- Area: 168
- Dimensions: 14 x 12
Bedroom 3
- Level: Lower
- Area: 144
- Dimensions: 12 x 12
Bedroom 4
- Level: Lower
- Area: 225
- Dimensions: 15 x 15
Bathroom
- Features: Tub Only, Ceramic Tile, Whirlpool, Master Bedroom Bath: Tub/No Shower, Master Bedroom Bath: Walk-In Shower, Master Bedroom Bath, Shower Over Tub, Shower Stall
Dining room
- Level: Main
- Area: 144
- Dimensions: 12 x 12
Family room
- Level: Lower
- Area: 210
- Dimensions: 15 x 14
Kitchen
- Level: Main
- Area: 221
- Dimensions: 17 x 13
Living room
- Level: Main
- Area: 272
- Dimensions: 17 x 16
Heating
- Natural Gas, Forced Air
Cooling
- Central Air
Appliances
- Included: Dishwasher, Microwave, Other
- Laundry: In Unit
Features
- Walk-In Closet(s)
- Flooring: Wood or Sim.Wood Floors
- Basement: Block,Full,Partially Finished
Interior area
- Total structure area: 2,504
- Total interior livable area: 2,504 sqft
- Finished area above ground: 1,874
- Finished area below ground: 630
Property
Parking
- Total spaces: 2
- Parking features: Attached, 2 Car
- Attached garage spaces: 2
Features
- Levels: One,1 Story
- Stories: 1
- Exterior features: Private Entrance
- Spa features: Bath
Details
- Parcel number: EGV 1111022009
- Zoning: Residential
Construction
Type & style
- Home type: Condo
- Property subtype: Condominium
Materials
- Brick, Brick/Stone
Condition
- 21+ Years
- New construction: No
- Year built: 2003
Utilities & green energy
- Sewer: Public Sewer
- Water: Shared Well, Municipal Shared Well
Community & neighborhood
Location
- Region: Elm Grove
- Municipality: Elm Grove
HOA & financial
HOA
- Has HOA: Yes
- HOA fee: $525 monthly
Price history
| Date | Event | Price |
|---|---|---|
| 1/31/2025 | Sold | $525,000$210/sqft |
Source: | ||
| 1/21/2025 | Pending sale | $525,000$210/sqft |
Source: | ||
| 1/18/2025 | Listed for sale | $525,000$210/sqft |
Source: | ||
Public tax history
Tax history is unavailable.
Neighborhood: 53122
Nearby schools
GreatSchools rating
- 8/10Tonawanda Elementary SchoolGrades: PK-5Distance: 1.6 mi
- 9/10Pilgrim Park Middle SchoolGrades: 6-8Distance: 0.8 mi
- 10/10East High SchoolGrades: 9-12Distance: 3 mi
Schools provided by the listing agent
- District: Elmbrook
Source: WIREX MLS. This data may not be complete. We recommend contacting the local school district to confirm school assignments for this home.

Get pre-qualified for a loan
At Zillow Home Loans, we can pre-qualify you in as little as 5 minutes with no impact to your credit score.An equal housing lender. NMLS #10287.
Sell for more on Zillow
Get a free Zillow Showcase℠ listing and you could sell for .
$541,300
2% more+ $10,826
With Zillow Showcase(estimated)
$552,126

