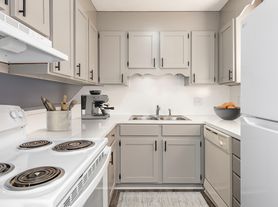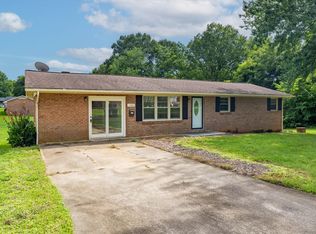This is a brand new construction in a highly desired area in NE Hickory. It is great neighborhood with great community. It is very close to Lake Hickory marina and public marina for "lake live", and within 5 minutes to recreational park. It is also located in an excellent school district (Clyde Campbell elementary, Arndt middle school, and St. Stevens high school). It is within 10 minutes to downtown Hickory and all commercial areas (127, 70, Springs Rd.). The home has new stainless steel appliances, and includes new washer and dryer. It has attached garage and outside driveway.
Lease is one year and negotiable after that. Owner pays for HOA monthly fees, but tenant is responsible for utilities.
Townhouse for rent
Accepts Zillow applications
$1,890/mo
1525 39th Avenue Loop NE #5, Hickory, NC 28601
3beds
1,500sqft
Price may not include required fees and charges.
Townhouse
Available now
Cats, dogs OK
Central air
In unit laundry
Attached garage parking
Heat pump
What's special
Outside drivewayAttached garageNew stainless steel appliances
- 47 days |
- -- |
- -- |
Travel times
Facts & features
Interior
Bedrooms & bathrooms
- Bedrooms: 3
- Bathrooms: 3
- Full bathrooms: 3
Heating
- Heat Pump
Cooling
- Central Air
Appliances
- Included: Dishwasher, Dryer, Freezer, Microwave, Oven, Refrigerator, Washer
- Laundry: In Unit
Features
- Flooring: Carpet, Hardwood
Interior area
- Total interior livable area: 1,500 sqft
Property
Parking
- Parking features: Attached
- Has attached garage: Yes
- Details: Contact manager
Details
- Parcel number: 371412864531
Construction
Type & style
- Home type: Townhouse
- Property subtype: Townhouse
Building
Management
- Pets allowed: Yes
Community & HOA
Location
- Region: Hickory
Financial & listing details
- Lease term: 1 Year
Price history
| Date | Event | Price |
|---|---|---|
| 10/6/2025 | Listed for rent | $1,890-4.5%$1/sqft |
Source: Zillow Rentals | ||
| 5/1/2025 | Listing removed | $1,980$1/sqft |
Source: Zillow Rentals | ||
| 4/17/2025 | Listed for rent | $1,980$1/sqft |
Source: Zillow Rentals | ||
| 12/19/2024 | Sold | $250,000$167/sqft |
Source: | ||
| 10/14/2024 | Pending sale | $250,000-2.8%$167/sqft |
Source: | ||

