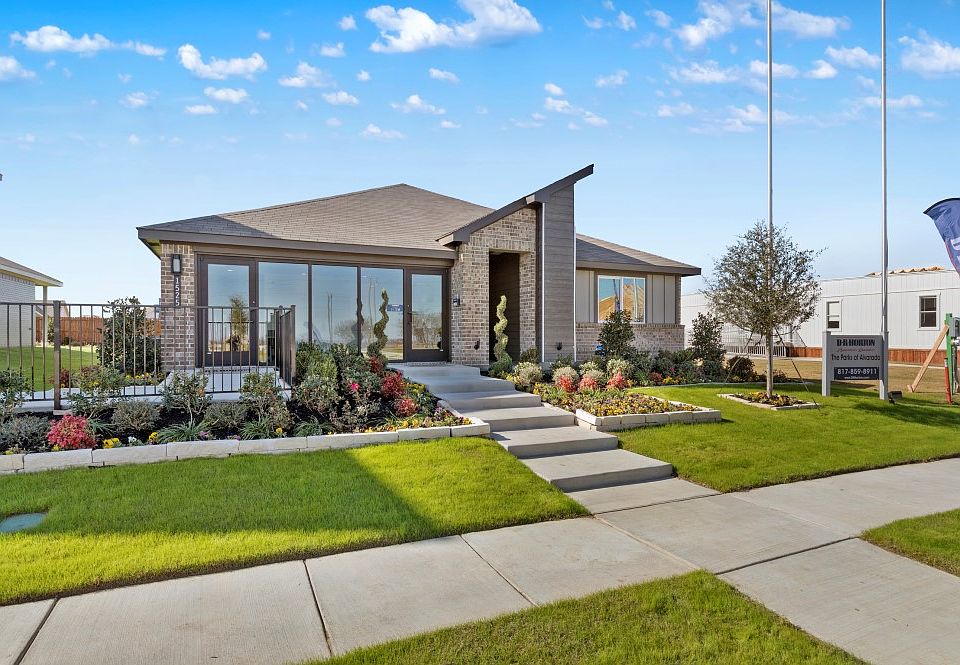Gorgeous Former Model Home NOW AVAILABLE!! - Never Lived in! D.R. Horton is excited to serve as your home builder in The Parks of Alvarado and Alvarado ISD!! A beautiful captivating floor plan packed with a host of included features and high end finishes designed for every stage of life! Single Story 4 BEDROOM Kingston Floorplan-Elevation M. Open concept Living, Dining and large Chef's Kitchen in the heart of the Home with big Island, Quartz Countertops, Stainless Steel Appliances and wide Pantry. Spacious Living and large Primary Bedroom at the rear of the Home with 5 foot over sized Shower and Walk-in Closet. Designer Package including tiled Entry, Halls, Living, Dining and Wet areas plus Home is Connected Smart Home Technology. Covered back Patio, 6 foot fenced Backyard, Landscaping package, full Sprinkler System and much more! Close proximity to I-35W and HWY 67 with just minutes from Alvarado, Burleson and Downtown Fort Worth!
Pending
$346,910
1525 Central Park Dr, Alvarado, TX 76009
4beds
2,079sqft
Single Family Residence
Built in 2021
6,969.6 Square Feet Lot
$324,700 Zestimate®
$167/sqft
$42/mo HOA
What's special
High end finishesCaptivating floor planSpacious livingStainless steel appliancesQuartz countertopsLarge primary bedroomCovered back patio
Call: (682) 900-6751
- 76 days
- on Zillow |
- 517 |
- 31 |
Zillow last checked: 7 hours ago
Listing updated: August 30, 2025 at 11:31am
Listed by:
Stephen Kahn 0353405 817-354-7653,
Century 21 Mike Bowman, Inc.
Source: NTREIS,MLS#: 20969418
Travel times
Schedule tour
Select your preferred tour type — either in-person or real-time video tour — then discuss available options with the builder representative you're connected with.
Facts & features
Interior
Bedrooms & bathrooms
- Bedrooms: 4
- Bathrooms: 2
- Full bathrooms: 2
Primary bedroom
- Features: Separate Shower, Walk-In Closet(s)
- Level: First
- Dimensions: 20 x 14
Bedroom
- Features: Split Bedrooms
- Level: First
- Dimensions: 11 x 11
Bedroom
- Features: Split Bedrooms
- Level: First
- Dimensions: 11 x 11
Bedroom
- Features: Split Bedrooms
- Level: First
- Dimensions: 11 x 11
Dining room
- Level: First
- Dimensions: 12 x 10
Kitchen
- Features: Built-in Features, Kitchen Island, Other, Pantry, Solid Surface Counters
- Level: First
- Dimensions: 14 x 12
Living room
- Level: First
- Dimensions: 18 x 14
Utility room
- Features: Utility Room
- Level: First
- Dimensions: 7 x 6
Heating
- Central, Electric, Heat Pump
Cooling
- Central Air, Electric, Heat Pump
Appliances
- Included: Dishwasher, Electric Range, Electric Water Heater, Disposal, Microwave, Vented Exhaust Fan
- Laundry: Washer Hookup, Electric Dryer Hookup, Laundry in Utility Room
Features
- Decorative/Designer Lighting Fixtures, Eat-in Kitchen, High Speed Internet, Kitchen Island, Open Floorplan, Pantry, Smart Home, Cable TV
- Flooring: Carpet, Ceramic Tile
- Has basement: No
- Has fireplace: No
- Fireplace features: None
Interior area
- Total interior livable area: 2,079 sqft
Video & virtual tour
Property
Parking
- Total spaces: 2
- Parking features: Door-Single, Garage Faces Front, Garage, Garage Door Opener
- Attached garage spaces: 2
Features
- Levels: One
- Stories: 1
- Patio & porch: Rear Porch, Covered
- Exterior features: Private Yard
- Pool features: None
- Fencing: Back Yard,Fenced,Wood
Lot
- Size: 6,969.6 Square Feet
- Dimensions: 60 x 120
- Features: Interior Lot, Landscaped, Subdivision, Sprinkler System, Few Trees
- Residential vegetation: Grassed
Details
- Parcel number: R000110788
Construction
Type & style
- Home type: SingleFamily
- Architectural style: Traditional,Detached
- Property subtype: Single Family Residence
Materials
- Brick, Frame
- Foundation: Slab
- Roof: Composition
Condition
- New construction: Yes
- Year built: 2021
Details
- Builder name: D.R. Horton
Utilities & green energy
- Sewer: Public Sewer
- Water: Public
- Utilities for property: Electricity Connected, Phone Available, Sewer Available, Separate Meters, Underground Utilities, Water Available, Cable Available
Community & HOA
Community
- Features: Community Mailbox, Curbs, Sidewalks
- Security: Smoke Detector(s)
- Subdivision: The Parks of Alvarado
HOA
- Has HOA: Yes
- Services included: Association Management
- HOA fee: $500 annually
- HOA name: VCM Inc
- HOA phone: 972-612-2303
Location
- Region: Alvarado
Financial & listing details
- Price per square foot: $167/sqft
- Date on market: 6/15/2025
- Cumulative days on market: 72 days
- Exclusions: Minerals retained by Developer
- Electric utility on property: Yes
About the community
Craft your dream life in The Parks of Alvarado, a new home community nestled in charming Alvarado, Texas. This Johnson County development offers a perfect blend of small-town living with easy access to big-city excitement. Choose from a stunning selection of eleven floorplans featuring spacious one and two-story designs. Whether you're a growing family or seeking a haven for relaxation, The Parks of Alvarado has the perfect canvas for your lifestyle. Two-story homes boast the added luxury of game rooms, ideal for creating unforgettable memories with loved ones.
Step outside your front door and explore miles of walking trails winding throughout the community. The Parks of Alvarado places you within easy reach of outdoor adventures at nearby Alvarado Lake and Parkway Park. Take a quick trip to Burleson Town Center for shopping, dining, and entertainment. In less than 30 minutes, immerse yourself in the vibrant energy of downtown Fort Worth.
The Parks of Alvarado is conveniently situated near the intersection of Highway 67 and Cummings Drive. With typical lot sizes of 50 and 60 feet, you'll have ample space to craft your own private oasis. When the need for air travel arises, the community is just a 42-minute drive from the airport. Embrace a future filled with possibility at The Parks of Alvarado - your perfect place to call home.
Source: DR Horton

