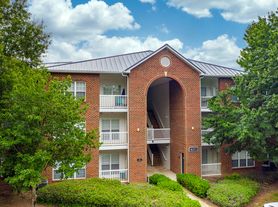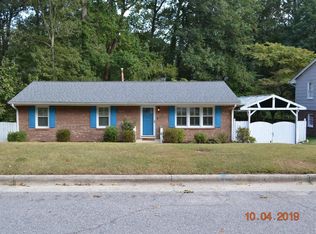1525 Crescent Townes Way in Raleigh is offered by Highland Property Management. Contact Will Spence for a scheduled tour!
AVAILABLE NOW
Welcome to your dream home near Hedingham Golf Course in East Raleigh! This new-construction townhome boasts three spacious bedrooms and 3.5 bathrooms, offering plenty of room for comfort and style.
The open floor plan is perfect for entertaining, with a dining area that flows seamlessly into the updated kitchen. The kitchen is a chef's dream, complete with granite countertops, a kitchen island, and stainless-steel appliances.
At the top of the stairs on the Second Floor, enjoy a spacious bonus room, perfect for a kid's playroom, home office, extra living room!
The primary bedroom suite features a walk-in closet and a luxurious bathroom with a walk-in shower and double vanity sinks.
The first floor is adorned with LVP floors, while the second and third floors feature new wall-to-wall carpet for a cozy feel.
Additional amenities include a laundry room with a new washer and dryer, a downstairs half-bath for convenience, and a private rear patio with a wooded view for outdoor enjoyment.
This pet-friendly home also offers a linen closet for extra storage. Experience the perfect blend of luxury and comfort in this beautiful home.
Townhouse for rent
$1,950/mo
1525 Crescent Townes Way, Raleigh, NC 27604
3beds
1,889sqft
Price may not include required fees and charges.
Townhouse
Available now
Cats, dogs OK
None
In unit laundry
-- Parking
-- Heating
What's special
Lvp floorsPrivate rear patioSpacious bonus roomWooded viewSpacious bedroomsOpen floor planKitchen island
- 36 days |
- -- |
- -- |
Travel times
Facts & features
Interior
Bedrooms & bathrooms
- Bedrooms: 3
- Bathrooms: 4
- Full bathrooms: 3
- 1/2 bathrooms: 1
Cooling
- Contact manager
Appliances
- Included: Dishwasher, Dryer, Microwave, Refrigerator, Washer
- Laundry: In Unit, Shared
Features
- Double Vanity, View, Walk In Closet, Walk-In Closet(s)
- Flooring: Carpet
Interior area
- Total interior livable area: 1,889 sqft
Property
Parking
- Details: Contact manager
Features
- Patio & porch: Patio
- Exterior features: Dining Area, Downstairs Half-bath, Granite Countertops, Kitchen Island, LVP Floors (First Floor), New Construction, Open Floor Plan, Oven/Range, Primary Bedroom Suite, SS Appliances, Updated Kitchen, View Type: Wooded Rear View, Walk In Closet, Walk-in Shower
Details
- Parcel number: 1734171256
Construction
Type & style
- Home type: Townhouse
- Property subtype: Townhouse
Building
Management
- Pets allowed: Yes
Community & HOA
Location
- Region: Raleigh
Financial & listing details
- Lease term: Contact For Details
Price history
| Date | Event | Price |
|---|---|---|
| 9/13/2025 | Price change | $1,950-4.9%$1/sqft |
Source: Zillow Rentals | ||
| 9/2/2025 | Listed for rent | $2,050$1/sqft |
Source: Zillow Rentals | ||
| 8/12/2025 | Sold | $317,990$168/sqft |
Source: | ||
| 7/6/2025 | Pending sale | $317,990$168/sqft |
Source: | ||
| 6/29/2025 | Price change | $317,990-2.1%$168/sqft |
Source: | ||
Neighborhood: Northeast Raleigh
There are 8 available units in this apartment building

