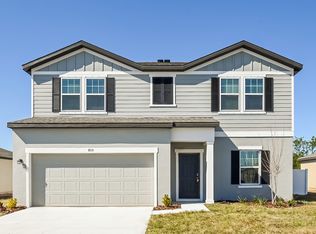Lawn Care included! Nice small gated community right in the heart of Ruskin. This beautiful and immaculate 3/2 bath split plan home with bonus room/office has been freshly painted with luxury vinyl planking and oversized tile throughout. NO CARPET! The kitchen is a dream with wood cabinets, stainless appliances, granite throughout and a small island with bar and stools. There is a separate dining/breakfast area that overlooks a screened porch (pavers) with no backyard neighbors. Master suite is large with walk-in closet and separate bath. Master bath has two sinks, a large linen closet and an oversized walk-in shower. Saving the best for last...LAWN CARE (recycled sprinkling) IS INCLUDED AND ACCESS TO THE COMMUNITY POOL! Community amenities include pool, chairs, umbrellas, playground and soccer field. Location is amazing. Minutes to I-75. Easy drive to Bradenton, St. Petersburg, Apollo Beach, Tampa or Brandon.
House for rent
$2,250/mo
1525 Custer Bayou St, Ruskin, FL 33570
3beds
1,520sqft
Price may not include required fees and charges.
Singlefamily
Available now
Cats, small dogs OK
Central air
Electric dryer hookup laundry
2 Attached garage spaces parking
Electric
What's special
Small island with barSeparate bathMaster suiteOversized tileWood cabinetsScreened porchStainless appliances
- 3 days
- on Zillow |
- -- |
- -- |
Travel times
Add up to $600/yr to your down payment
Consider a first-time homebuyer savings account designed to grow your down payment with up to a 6% match & 4.15% APY.
Facts & features
Interior
Bedrooms & bathrooms
- Bedrooms: 3
- Bathrooms: 2
- Full bathrooms: 2
Rooms
- Room types: Breakfast Nook
Heating
- Electric
Cooling
- Central Air
Appliances
- Included: Dishwasher, Disposal, Dryer, Microwave, Range, Refrigerator, Washer
- Laundry: Electric Dryer Hookup, In Unit, Inside, Laundry Room, Washer Hookup
Features
- Eat-in Kitchen, Individual Climate Control, Kitchen/Family Room Combo, Open Floorplan, Primary Bedroom Main Floor, Solid Surface Counters, Solid Wood Cabinets, Split Bedroom, Thermostat, Walk In Closet, Walk-In Closet(s)
Interior area
- Total interior livable area: 1,520 sqft
Property
Parking
- Total spaces: 2
- Parking features: Attached, Covered
- Has attached garage: Yes
- Details: Contact manager
Features
- Stories: 1
- Exterior features: Blinds, Den/Library/Office, Eat-in Kitchen, Electric Dryer Hookup, Electric Water Heater, Enclosed, Floor Covering: Ceramic, Flooring: Ceramic, Front Porch, Garage Door Opener, Garbage included in rent, Gated, Gated Community, Gated Community - No Guard, Great Room, Grounds Care included in rent, Heating: Electric, Ice Maker, In County, Inside, Inside Utility, Irrigation-Reclaimed Water, Kitchen/Family Room Combo, Landscaped, Laundry Room, Lawn Care included in rent, Leland Management, Level, Lot Features: In County, Landscaped, Level, Sidewalk, Street Dead-End, Open Floorplan, Playground, Pool, Primary Bedroom Main Floor, Screened, Sidewalk, Sidewalks, Sliding Doors, Smoke Detector(s), Solid Surface Counters, Solid Wood Cabinets, Split Bedroom, Street Dead-End, Taxes included in rent, Thermostat, View Type: Trees/Woods, Walk In Closet, Walk-In Closet(s), Washer Hookup
Details
- Parcel number: 1932049YH000000000290U
Construction
Type & style
- Home type: SingleFamily
- Property subtype: SingleFamily
Condition
- Year built: 2016
Utilities & green energy
- Utilities for property: Garbage
Community & HOA
Community
- Features: Playground
- Security: Gated Community
Location
- Region: Ruskin
Financial & listing details
- Lease term: 12 Months
Price history
| Date | Event | Price |
|---|---|---|
| 8/4/2025 | Listed for rent | $2,250$1/sqft |
Source: Stellar MLS #TB8413932 | ||
| 10/29/2020 | Listing removed | -- |
Source: Auction.com | ||
| 10/15/2020 | Listed for sale | -- |
Source: Auction.com | ||
| 8/15/2019 | Listing removed | $213,999$141/sqft |
Source: PERFECT DREAM REALTY #T3161420 | ||
| 4/16/2019 | Price change | $213,999-1.8%$141/sqft |
Source: PERFECT DREAM REALTY #T3161420 | ||
![[object Object]](https://photos.zillowstatic.com/fp/d96e6403c60b8c2dc9caadcecffd347b-p_i.jpg)
