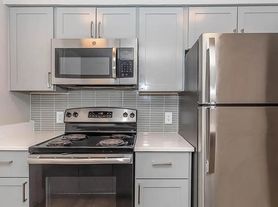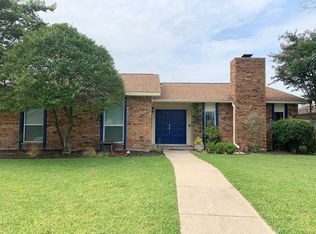$1000 Off the First Full Month of Rent!
Charming 3 beds, 2 bath, 1,760 sqft home in Allen! Open kitchen concept with updated counters. Primary suite with attached bathroom. Spacious backyard, great for gatherings! Pets accepted on a case by case basis. Additional admin fees apply. The Fireplace is decorative. Schedule your showing today! This home is as-is.
This home may be located within a Homeowners Association (HOA) community. If so, residents will be responsible for adhering to all HOA rules and regulations. Please contact your agent or landlord's agent for more information. This property allows self guided viewing without an appointment. Contact for details.
House for rent
$2,195/mo
1525 Evergreen Dr, Allen, TX 75002
3beds
1,760sqft
Price may not include required fees and charges.
Single family residence
Available now
Cats, dogs OK
None
None laundry
None parking
-- Heating
What's special
Spacious backyardUpdated countersGreat for gatheringsOpen kitchen concept
- 65 days |
- -- |
- -- |
Travel times
Looking to buy when your lease ends?
Consider a first-time homebuyer savings account designed to grow your down payment with up to a 6% match & a competitive APY.
Facts & features
Interior
Bedrooms & bathrooms
- Bedrooms: 3
- Bathrooms: 2
- Full bathrooms: 2
Cooling
- Contact manager
Appliances
- Laundry: Contact manager
Interior area
- Total interior livable area: 1,760 sqft
Video & virtual tour
Property
Parking
- Parking features: Contact manager
- Details: Contact manager
Features
- Exterior features: Heating system: none
Details
- Parcel number: R209902001901
Construction
Type & style
- Home type: SingleFamily
- Property subtype: Single Family Residence
Community & HOA
Location
- Region: Allen
Financial & listing details
- Lease term: Contact For Details
Price history
| Date | Event | Price |
|---|---|---|
| 10/23/2025 | Price change | $2,195-2.2%$1/sqft |
Source: Zillow Rentals | ||
| 10/20/2025 | Price change | $2,245-4.3%$1/sqft |
Source: Zillow Rentals | ||
| 8/27/2025 | Listed for rent | $2,345$1/sqft |
Source: Zillow Rentals | ||
| 8/14/2025 | Listing removed | $2,345$1/sqft |
Source: Zillow Rentals | ||
| 7/25/2025 | Price change | $2,345-0.8%$1/sqft |
Source: Zillow Rentals | ||

