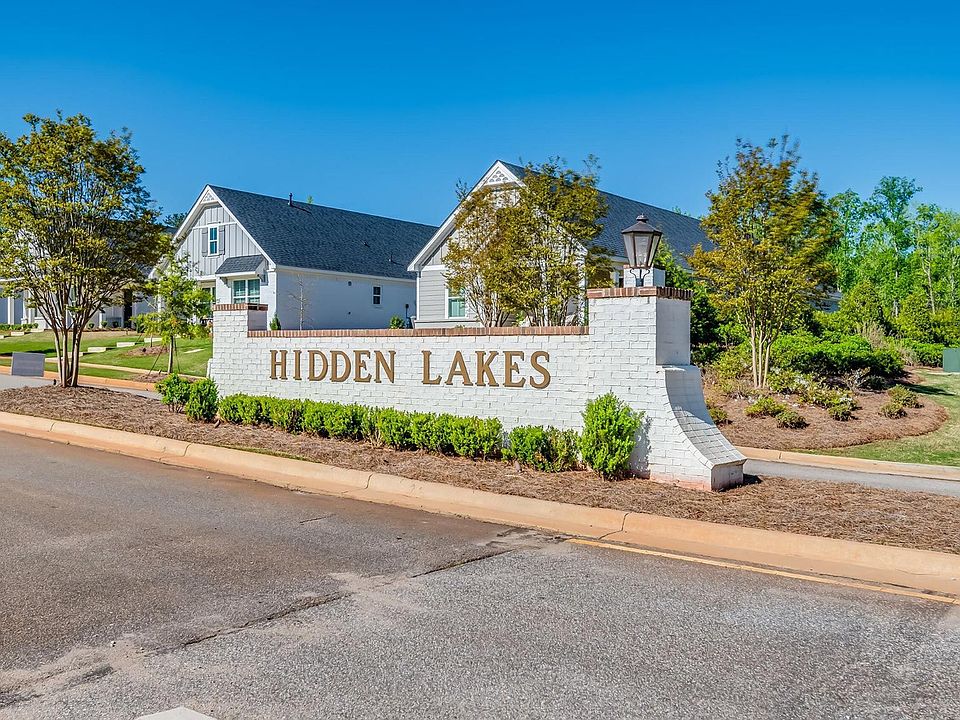Special incentives available! Please ask for details (subject to terms and can change at any time)The Alexandria blends classic design with modern functionality, all on a single level. A formal dining room and flexible front room create a welcoming entry, perfect for entertaining or everyday use. The open-concept layout connects the great room and kitchen under soaring ceilings, enhancing natural light and flow. The private main suite features a spacious layout, dual vanities, a garden tub, and tiled shower. Secondary bedrooms offer room to grow, gather, or unwind—ideal for today’s dynamic lifestyles.
New construction
$474,149
1525 Hidden Lakes Dr, Opelika, AL 36801
4beds
2,705sqft
Single Family Residence
Built in 2025
0.3 Acres Lot
$-- Zestimate®
$175/sqft
$-- HOA
What's special
Main suiteFormal dining roomGarden tubDual vanitiesOpen-concept layoutFlexible front roomSecondary bedrooms
- 61 days |
- 182 |
- 9 |
Zillow last checked: 7 hours ago
Listing updated: September 28, 2025 at 03:02pm
Listed by:
KIM MURPHY,
PORCH LIGHT REAL ESTATE LLC
KATEY TOMLIN,
PORCH LIGHT REAL ESTATE LLC
Source: LCMLS,MLS#: 176119Originating MLS: Lee County Association of REALTORS
Travel times
Schedule tour
Select your preferred tour type — either in-person or real-time video tour — then discuss available options with the builder representative you're connected with.
Facts & features
Interior
Bedrooms & bathrooms
- Bedrooms: 4
- Bathrooms: 3
- Full bathrooms: 3
- Main level bathrooms: 3
Heating
- Gas
Cooling
- Central Air, Electric
Appliances
- Included: Dishwasher, Gas Cooktop, Disposal, Microwave, Oven
- Laundry: Washer Hookup, Dryer Hookup
Features
- Breakfast Area, Ceiling Fan(s), Separate/Formal Dining Room, Eat-in Kitchen, Garden Tub/Roman Tub, Kitchen/Family Room Combo, Primary Downstairs, Pantry
- Flooring: Carpet, Ceramic Tile, Simulated Wood
- Number of fireplaces: 1
- Fireplace features: One, Gas Log
Interior area
- Total interior livable area: 2,705 sqft
- Finished area above ground: 2,705
- Finished area below ground: 0
Property
Parking
- Total spaces: 2
- Parking features: Attached, Garage, Two Car Garage
- Garage spaces: 2
Features
- Levels: One
- Stories: 1
- Patio & porch: Rear Porch, Covered
- Exterior features: Sprinkler/Irrigation
- Pool features: Community
- Fencing: None
- Has view: Yes
- View description: None
Lot
- Size: 0.3 Acres
- Features: < 1/2 Acre
Construction
Type & style
- Home type: SingleFamily
- Property subtype: Single Family Residence
Materials
- Brick Veneer
- Foundation: Slab
Condition
- New Construction
- New construction: Yes
- Year built: 2025
Details
- Builder name: Stone Martin Builders
- Warranty included: Yes
Utilities & green energy
- Utilities for property: Cable Available, Natural Gas Available, Sewer Connected, Underground Utilities
Community & HOA
Community
- Subdivision: Hidden Lakes
HOA
- Has HOA: Yes
- Amenities included: Clubhouse, Pool
Location
- Region: Opelika
Financial & listing details
- Price per square foot: $175/sqft
- Date on market: 8/1/2025
- Cumulative days on market: 61 days
About the community
Discover Hidden Lakes, a premier Stone Martin Builders community in Opelika, AL. Surrounded by lush greenery, large lots, and winding nature trails with lakeside views, this picturesque neighborhood offers a peaceful retreat just minutes from city conveniences. Spacious homes feature open-concept layouts, gourmet kitchens, and integrated smart home technology for modern comfort and efficiency. Enjoy resort-style amenities including two pools, a clubhouse, a pavillon, community playground, and access to the nearby SportsPlex. Hidden Lakes is where natural beauty, thoughtful design, and community come together.
Source: Stone Martin Builders

