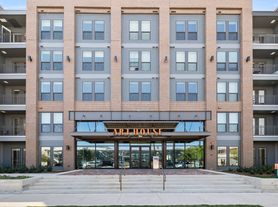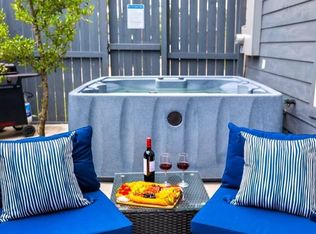GORGEOUS 4-story 3 bed | 3.5 bath home perfectly situated in the heart of downtown Houston in the gated community of Winter Crossing! The perfect floor plan for entertaining family & friends in the massive living room, open to the incredible kitchen & dining room. Kitchen with a large island, 5-burner gas cooktop, & SS appliances. One secondary bedroom with an ensuite bath & walk-in closet is located on the 1st floor. The kitchen, living room, balcony, dining room, & half bath are located on the 2nd floor. A dry bar is just off the living room with a beverage refrigerator. The 3rd floor primary retreat features an ensuite bath with double sinks, a soaking tub, a separate shower, & a walk-in closet. The 3rd secondary bed, ensuite bath & walk-in closet are on the 3rd floor as well. 2-car attached garage. The rooftop deck is the perfect spot to watch sunsets over the city skyline while enjoying a glass of wine! Easy access to Downtown Houston, I-10, I-45, shops, dining & entertainment!
Copyright notice - Data provided by HAR.com 2022 - All information provided should be independently verified.
House for rent
$3,300/mo
1525 Johnson St, Houston, TX 77007
3beds
2,308sqft
Price may not include required fees and charges.
Singlefamily
Available now
-- Pets
Electric, ceiling fan
In unit laundry
2 Attached garage spaces parking
Natural gas
What's special
Rooftop deckDining roomPrimary retreatCity skylineSoaking tubDry barIncredible kitchen
- 66 days |
- -- |
- -- |
Travel times
Looking to buy when your lease ends?
Consider a first-time homebuyer savings account designed to grow your down payment with up to a 6% match & a competitive APY.
Facts & features
Interior
Bedrooms & bathrooms
- Bedrooms: 3
- Bathrooms: 4
- Full bathrooms: 3
- 1/2 bathrooms: 1
Rooms
- Room types: Breakfast Nook, Family Room
Heating
- Natural Gas
Cooling
- Electric, Ceiling Fan
Appliances
- Included: Dishwasher, Disposal, Dryer, Microwave, Oven, Refrigerator, Stove, Washer
- Laundry: In Unit
Features
- 1 Bedroom Down - Not Primary BR, All Bedrooms Up, Ceiling Fan(s), Crown Molding, Dry Bar, En-Suite Bath, High Ceilings, Multilevel Bedroom, Primary Bed - 3rd Floor, Split Plan, Walk In Closet, Walk-In Closet(s)
- Flooring: Carpet, Tile, Wood
Interior area
- Total interior livable area: 2,308 sqft
Property
Parking
- Total spaces: 2
- Parking features: Attached, Covered
- Has attached garage: Yes
- Details: Contact manager
Features
- Stories: 4
- Exterior features: 0 Up To 1/4 Acre, 1 Bedroom Down - Not Primary BR, 1 Living Area, All Bedrooms Up, Architecture Style: Traditional, Attached, Balcony, Crown Molding, Dry Bar, En-Suite Bath, Flooring: Wood, Gated, Heating: Gas, High Ceilings, Living Area - 2nd Floor, Lot Features: Subdivided, 0 Up To 1/4 Acre, Multilevel Bedroom, Patio/Deck, Primary Bed - 3rd Floor, Split Plan, Subdivided, View Type: South, Walk In Closet, Walk-In Closet(s), Window Coverings
Details
- Parcel number: 1360480010003
Construction
Type & style
- Home type: SingleFamily
- Property subtype: SingleFamily
Condition
- Year built: 2015
Community & HOA
Location
- Region: Houston
Financial & listing details
- Lease term: 12 Months
Price history
| Date | Event | Price |
|---|---|---|
| 9/4/2025 | Listed for rent | $3,300$1/sqft |
Source: | ||
| 2/18/2024 | Listing removed | -- |
Source: | ||
| 1/19/2024 | Price change | $3,300+3.1%$1/sqft |
Source: | ||
| 11/11/2022 | Price change | $3,200-4.5%$1/sqft |
Source: Zillow Rental Network_1 #85347329 | ||
| 11/8/2022 | Listed for rent | $3,350$1/sqft |
Source: Zillow Rental Network_1 #85347329 | ||

