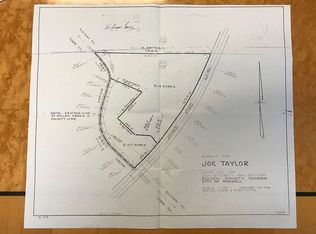Rare opportunity in prime location for price point. Home is priced to sell & reflects necessary updating. Situated on 2 private, wooded acres. Sought after master on main,adjacent to den/library-could be used as sitting rm. Main level features dining rm w/ beautiful trim, fireside family rm,lg eat-in kitchen & beautiful sunroom overlooking brick patio/private backyd. Upstairs offers 3 spacious bedrms, 2 full baths & bonus rm. Two separate driveways lead to 2 sep garages. Kitchen level w/ 2 spaces & other is 3-car tandem drive under that flows into large unfinished bsmt.
This property is off market, which means it's not currently listed for sale or rent on Zillow. This may be different from what's available on other websites or public sources.
