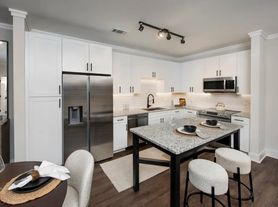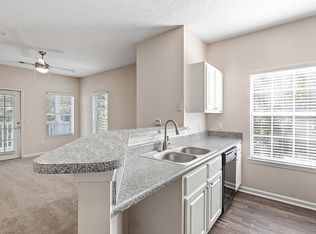Space is something you will definitely not run out of here at Summer Park! With spacious walk-in closets and plenty of cabinet space in the kitchen and bathrooms. Did we mention selected units have vaulted ceilings, wood-burning fireplaces, and screened patios?
Dimensions**
Living Room: 14' x 14'
Dining Room: 8' x 12'
Master Bedroom: 12' x 14'
Bedroom: 12' x 14'
Our apartment homes include white cabinetry throughout with resurfaced countertops in the kitchen, with polished brass fixtures and white appliances. Our Orchid floor plan is a roommate split style with both bedrooms having access to their bathrooms. The master bathroom contains a spacious garden tub and extra storage space above the toilet. This beautiful apartment also includes vinyl floors, plush carpets, and washer and dryer connections.
@media (max-width: 300px)}
Understanding Costs Additional Questions Self-Guided Tour
Apartment for rent
Special offer
$1,433/mo
1525 Laurel Crossing Pkwy NE #100-0111, Buford, GA 30519
2beds
1,216sqft
Price may not include required fees and charges.
Apartment
Available now
Cats, dogs OK
Ceiling fan
Hookups laundry
Fireplace
What's special
Plenty of cabinet spaceWhite appliancesResurfaced countertopsSpacious walk-in closetsScreened patiosPolished brass fixturesWhite cabinetry
- 78 days |
- -- |
- -- |
Travel times
Looking to buy when your lease ends?
Consider a first-time homebuyer savings account designed to grow your down payment with up to a 6% match & a competitive APY.
Facts & features
Interior
Bedrooms & bathrooms
- Bedrooms: 2
- Bathrooms: 2
- Full bathrooms: 2
Heating
- Fireplace
Cooling
- Ceiling Fan
Appliances
- Included: WD Hookup
- Laundry: Hookups
Features
- Ceiling Fan(s), Storage, WD Hookup, Walk-In Closet(s)
- Has fireplace: Yes
Interior area
- Total interior livable area: 1,216 sqft
Property
Parking
- Details: Contact manager
Accessibility
- Accessibility features: Disabled access
Features
- Exterior features: 24-Hour Emergency Maintenance, Activity Court, ApartmentRatings Top Rated Community, Breakfast Bars, Building-wide Wireless, Car Care Center with Vacuum, Clothing Care Center, Detached Garages*, Exterior Type: Conventional, Fully-Equipped Kitchens, Garden, Kitchen Pantries*, Landscaped Grounds with Sidewalks, Linen Closets, On-Site Management, Outdoor Storage Closet, Package Receiving, PetsAllowed, Renovated Homes*, Self-Guided Tours Available, Sunrooms*, TV Lounge, Tennis Court(s), Trey Ceilings*, Upgraded Flooring, Virtual Tours Available
Construction
Type & style
- Home type: Apartment
- Property subtype: Apartment
Condition
- Year built: 2000
Building
Details
- Building name: Summer Park
Management
- Pets allowed: Yes
Community & HOA
Community
- Features: Fitness Center, Gated, Playground, Pool, Tennis Court(s)
HOA
- Amenities included: Fitness Center, Pool, Tennis Court(s)
Location
- Region: Buford
Financial & listing details
- Lease term: 4 months, 5 months, 6 months, 7 months, 8 months, 9 months, 10 months, 11 months, 12 months
Price history
| Date | Event | Price |
|---|---|---|
| 11/20/2025 | Price change | $1,433-0.2%$1/sqft |
Source: Zillow Rentals | ||
| 11/18/2025 | Price change | $1,436-0.1%$1/sqft |
Source: Zillow Rentals | ||
| 11/17/2025 | Price change | $1,438-0.3%$1/sqft |
Source: Zillow Rentals | ||
| 11/16/2025 | Price change | $1,443-0.8%$1/sqft |
Source: Zillow Rentals | ||
| 11/14/2025 | Price change | $1,455-0.5%$1/sqft |
Source: Zillow Rentals | ||
Neighborhood: 30519
There are 28 available units in this apartment building
- Special offer! Move In Savings- Look and Lease Special: Look and Lease Special- Receive $150 off first month with waived administrative fee + waived deposit of $150 with approved credit! Up to $300 gift card available on select units! Must Apply by 11/26/2025. At Summer Park, we offer self-guided tours. Stop by today no appointment needed!

