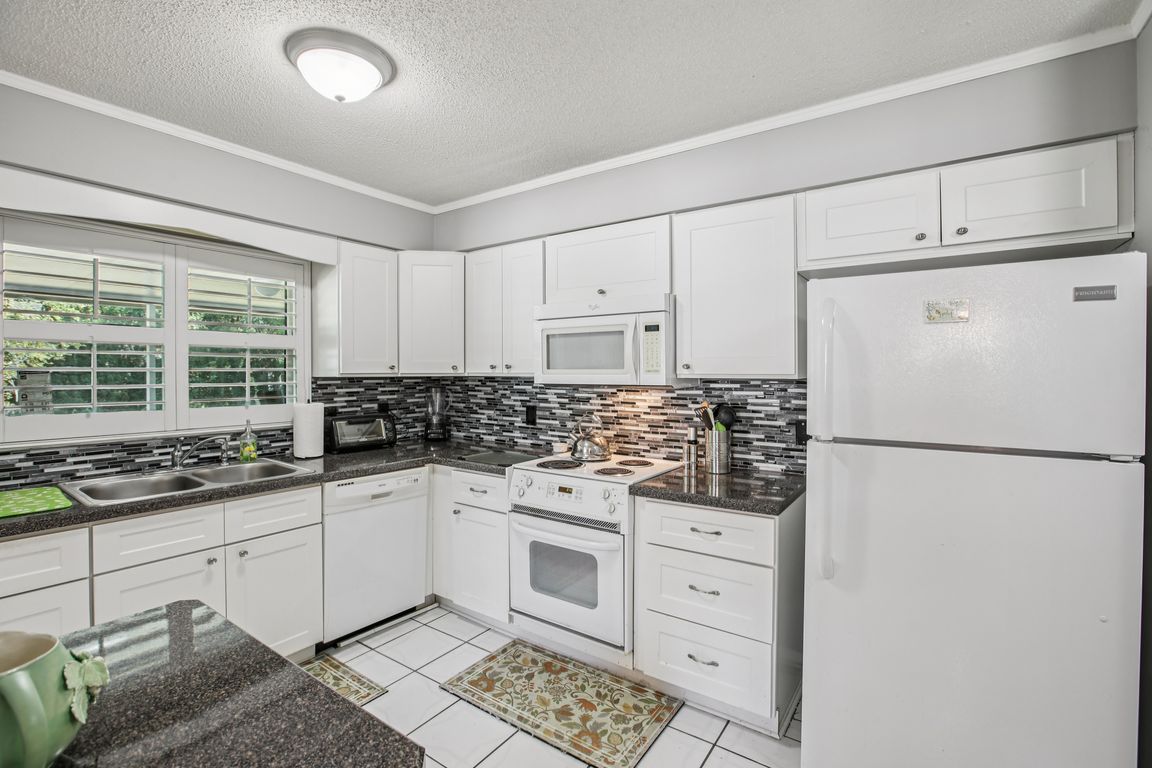
For sale
$299,900
3beds
1,745sqft
1525 Leslie Dr, Lakeland, FL 33801
3beds
1,745sqft
Single family residence
Built in 1975
0.27 Acres
2 Attached garage spaces
$172 price/sqft
What's special
Large screened lanaiBreakfast nookDining roomRemodeled kitchenInside utility room
Don't miss out on this Beautiful Move in Ready and Well Cared For 3BR/2BA Home! Featuring a Spacious Floorplan, Remodeled Kitchen, Separate Living and Family Rooms, Breakfast Nook, Dining Room, Inside Utility Room, Walk In Pantry, Large Screened Lanai and Storage Shed! Located on a quiet cul de sac ...
- 3 hours |
- 95 |
- 5 |
Source: Stellar MLS,MLS#: L4957115 Originating MLS: Lakeland
Originating MLS: Lakeland
Travel times
Living Room
Kitchen
Primary Bedroom
Zillow last checked: 8 hours ago
Listing updated: 8 hours ago
Listing Provided by:
Shawn McDonald 863-287-0213,
SHAWN R MCDONALD REALTYGRP INC 863-287-0213
Source: Stellar MLS,MLS#: L4957115 Originating MLS: Lakeland
Originating MLS: Lakeland

Facts & features
Interior
Bedrooms & bathrooms
- Bedrooms: 3
- Bathrooms: 2
- Full bathrooms: 2
Primary bedroom
- Features: Built-in Closet
- Level: First
- Area: 196 Square Feet
- Dimensions: 14x14
Bedroom 2
- Features: Built-in Closet
- Level: First
- Area: 132 Square Feet
- Dimensions: 12x11
Bedroom 3
- Features: Built-in Closet
- Level: First
- Area: 154 Square Feet
- Dimensions: 14x11
Balcony porch lanai
- Level: First
- Area: 210 Square Feet
- Dimensions: 21x10
Dining room
- Level: First
- Area: 110 Square Feet
- Dimensions: 11x10
Family room
- Level: First
- Area: 216 Square Feet
- Dimensions: 18x12
Kitchen
- Level: First
- Area: 108 Square Feet
- Dimensions: 9x12
Laundry
- Level: First
- Area: 66 Square Feet
- Dimensions: 11x6
Living room
- Level: First
- Area: 168 Square Feet
- Dimensions: 14x12
Heating
- Central, Electric
Cooling
- Central Air
Appliances
- Included: Dishwasher, Disposal, Electric Water Heater, Microwave, Range, Refrigerator
- Laundry: Inside, Laundry Room
Features
- Ceiling Fan(s)
- Flooring: Carpet, Ceramic Tile
- Doors: Sliding Doors
- Windows: Window Treatments
- Has fireplace: No
Interior area
- Total structure area: 2,252
- Total interior livable area: 1,745 sqft
Video & virtual tour
Property
Parking
- Total spaces: 2
- Parking features: Garage Door Opener
- Attached garage spaces: 2
- Details: Garage Dimensions: 21x23
Features
- Levels: One
- Stories: 1
- Patio & porch: Rear Porch, Screened
- Exterior features: Lighting
- Waterfront features: Freshwater Canal Access
Lot
- Size: 0.27 Acres
- Dimensions: 85 x 140
Details
- Additional structures: Shed(s)
- Parcel number: 242809000000012091
- Zoning: R-3
- Special conditions: None
Construction
Type & style
- Home type: SingleFamily
- Architectural style: Ranch
- Property subtype: Single Family Residence
Materials
- Block, Stucco
- Foundation: Slab
- Roof: Shingle
Condition
- New construction: No
- Year built: 1975
Utilities & green energy
- Sewer: Septic Tank
- Water: Public
- Utilities for property: BB/HS Internet Available, Cable Connected, Electricity Connected, Public, Water Connected
Community & HOA
Community
- Subdivision: NONE
HOA
- Has HOA: No
- Pet fee: $0 monthly
Location
- Region: Lakeland
Financial & listing details
- Price per square foot: $172/sqft
- Tax assessed value: $245,624
- Annual tax amount: $968
- Date on market: 11/6/2025
- Listing terms: Cash,Conventional,FHA,VA Loan
- Ownership: Fee Simple
- Total actual rent: 0
- Electric utility on property: Yes
- Road surface type: Paved