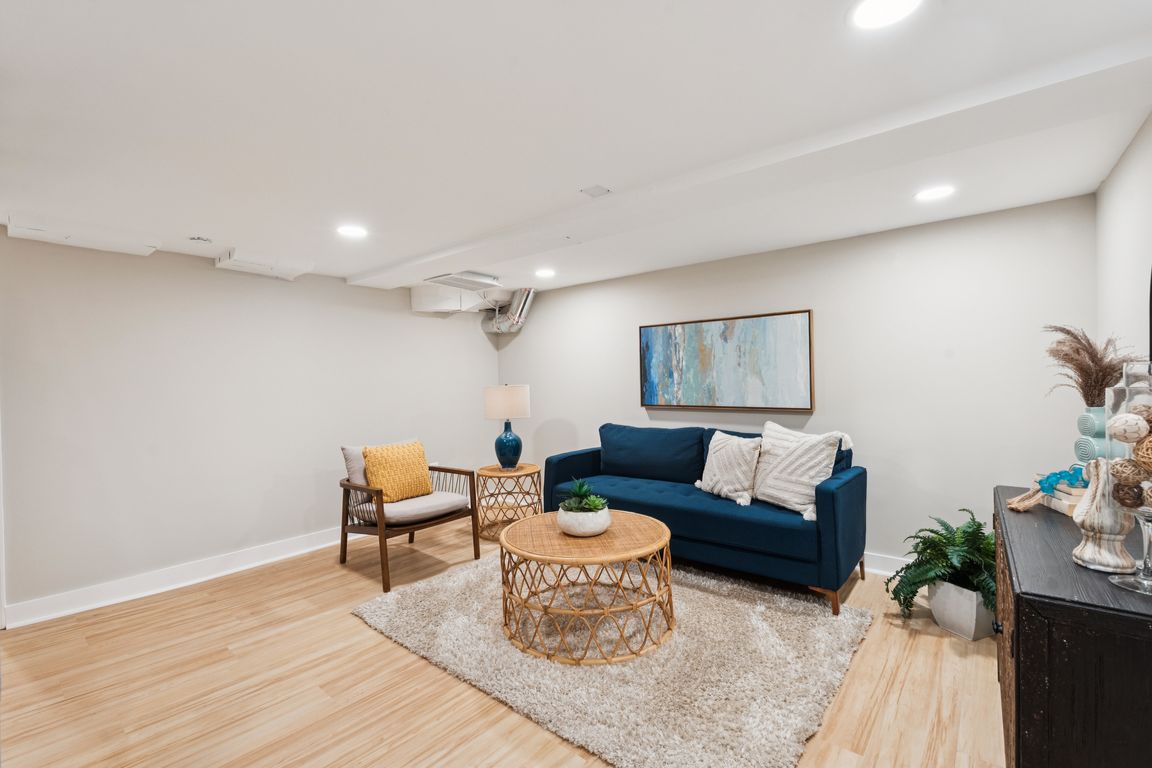
For salePrice cut: $30K (10/23)
$995,000
3beds
2,098sqft
1525 N Longfellow St, Arlington, VA 22205
3beds
2,098sqft
Single family residence
Built in 1939
5,150 sqft
Open parking
$474 price/sqft
What's special
New fenceFamily room additionFlagstone and brick walkwayNew patioRecessed lightsScreened in porchCovered red doorway
Amazing value! Sellers are motivated. Great opportunity to be in Westover, in a 2000 sqft single family home with a main level family room and primary ensuite. Cardinal Elementary walk zone and so close to the Italian Store and more. Imagine waking up on a Sunday and strolling ...
- 76 days |
- 4,384 |
- 188 |
Source: Bright MLS,MLS#: VAAR2063072
Travel times
Family Room
Kitchen
Primary Bedroom
Zillow last checked: 8 hours ago
Listing updated: November 19, 2025 at 04:44pm
Listed by:
Coral Gundlach 703-200-3631,
RLAH @properties
Source: Bright MLS,MLS#: VAAR2063072
Facts & features
Interior
Bedrooms & bathrooms
- Bedrooms: 3
- Bathrooms: 3
- Full bathrooms: 2
- 1/2 bathrooms: 1
- Main level bathrooms: 1
Rooms
- Room types: Living Room, Dining Room, Primary Bedroom, Bedroom 2, Bedroom 3, Kitchen, Family Room, Breakfast Room, Recreation Room
Primary bedroom
- Features: Cathedral/Vaulted Ceiling, Flooring - HardWood, Walk-In Closet(s), Attached Bathroom
- Level: Upper
Bedroom 2
- Features: Flooring - HardWood
- Level: Upper
Bedroom 3
- Features: Flooring - HardWood
- Level: Upper
Breakfast room
- Features: Flooring - Vinyl
- Level: Main
- Area: 54 Square Feet
- Dimensions: 9 x 6
Dining room
- Features: Flooring - Ceramic Tile
- Level: Main
- Area: 180 Square Feet
- Dimensions: 12 x 15
Family room
- Features: Flooring - Ceramic Tile
- Level: Main
- Area: 165 Square Feet
- Dimensions: 11 x 15
Kitchen
- Features: Flooring - Vinyl
- Level: Main
- Area: 81 Square Feet
- Dimensions: 9 x 9
Living room
- Features: Flooring - HardWood
- Level: Main
- Area: 168 Square Feet
- Dimensions: 14 x 12
Recreation room
- Features: Flooring - Luxury Vinyl Plank
- Level: Lower
- Area: 196 Square Feet
- Dimensions: 14 x 14
Screened porch
- Features: Flooring - Tile/Brick
- Level: Main
- Area: 128 Square Feet
- Dimensions: 8 x 16
Heating
- Forced Air, Natural Gas
Cooling
- Central Air, Ductless, Electric
Appliances
- Included: Dishwasher, Disposal, Dryer, Energy Efficient Appliances, Freezer, Ice Maker, Oven/Range - Gas, Six Burner Stove, Refrigerator, Washer, Water Heater, Gas Water Heater
Features
- Attic, Crown Molding, Dining Area, Primary Bath(s), Walk-In Closet(s)
- Flooring: Ceramic Tile, Hardwood, Laminate, Wood
- Basement: Partially Finished,Heated,Improved,Interior Entry,Sump Pump
- Has fireplace: No
Interior area
- Total structure area: 2,098
- Total interior livable area: 2,098 sqft
- Finished area above ground: 1,898
- Finished area below ground: 200
Video & virtual tour
Property
Parking
- Parking features: On Street
- Has uncovered spaces: Yes
Accessibility
- Accessibility features: None
Features
- Levels: Three
- Stories: 3
- Patio & porch: Screened Porch
- Pool features: None
Lot
- Size: 5,150 Square Feet
Details
- Additional structures: Above Grade, Below Grade
- Parcel number: 10037052
- Zoning: R-6
- Special conditions: Standard
Construction
Type & style
- Home type: SingleFamily
- Architectural style: Colonial
- Property subtype: Single Family Residence
Materials
- Brick, Vinyl Siding
- Foundation: Block
Condition
- New construction: No
- Year built: 1939
Utilities & green energy
- Sewer: Public Sewer
- Water: Public
Community & HOA
Community
- Subdivision: Westover
HOA
- Has HOA: No
Location
- Region: Arlington
Financial & listing details
- Price per square foot: $474/sqft
- Tax assessed value: $1,071,900
- Annual tax amount: $11,073
- Date on market: 9/10/2025
- Listing agreement: Exclusive Right To Sell
- Ownership: Fee Simple