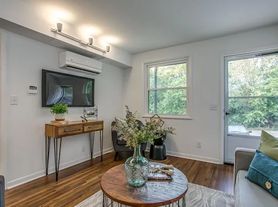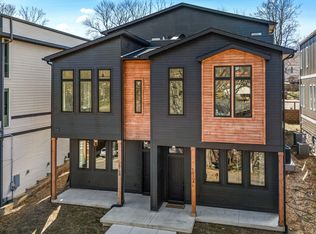STUNNING MODERN HOME IN THE HEART OF EAST NASHVILLE
Live in one of Nashville's most desirable neighborhoods! Built in 2019, this beautifully maintained home offers the perfect blend of modern design, comfort, and convenience.
Inside, you'll find hardwood floors throughout and a bright, open living space featuring a coffered ceiling, built-ins, and a cozy gas fireplace. The show-stopping kitchen includes quartz countertops, stainless steel appliances, gas range, a large island for gathering, and a walk-in pantry.
The spacious primary suite feels like a private retreat with soaring ceilings, a generous walk-in closet, and a spa-inspired bathroom featuring dual vanities and a walk-in shower with dual showerheads. Upstairs, a versatile bonus room with a wet bar and half bath is ideal for a media room, office, or guest suite.
Enjoy outdoor living on the screened porch overlooking a fully fenced backyard perfect for pets and entertaining. Additional features include a two-car garage, extended driveway, entry foyer for added comfort and convenience.
Located minutes from Eastland Ave and Porter Rd favorites like Jeni's Ice Cream, Noko, Schulmans and Rosepepper Canitna and Riverside Village staples Dose Coffee, Curry Boys, Mitchell Deli and Sho Pizza. Shelby Bottoms Park and Greenway are just 5 minutes away. Downtown Nashville is an easy 15-minute drive.
Local bus stop is just steps away.
Pets: allowed on a case by case basis with a pet deposit.
12 month lease
Renter responsible for gas, electric, water.
Owner will pay for yard upkeep, bi-weekly.
House for rent
Accepts Zillow applications
$3,995/mo
1525 Preston Dr, Nashville, TN 37206
4beds
2,559sqft
Price may not include required fees and charges.
Single family residence
Available Wed Nov 5 2025
Cats, dogs OK
Central air
In unit laundry
Attached garage parking
Fireplace
What's special
Gas fireplaceTwo-car garageWalk-in pantryFully fenced backyardScreened porchStainless steel appliancesBright open living space
- 11 days |
- -- |
- -- |
Travel times
Facts & features
Interior
Bedrooms & bathrooms
- Bedrooms: 4
- Bathrooms: 4
- Full bathrooms: 4
Heating
- Fireplace
Cooling
- Central Air
Appliances
- Included: Dishwasher, Dryer, Microwave, Oven, Refrigerator, Washer
- Laundry: In Unit
Features
- Walk In Closet
- Flooring: Hardwood
- Has fireplace: Yes
Interior area
- Total interior livable area: 2,559 sqft
Property
Parking
- Parking features: Attached
- Has attached garage: Yes
- Details: Contact manager
Features
- Exterior features: Electricity not included in rent, Fenced in Backyard, Gas not included in rent, Walk In Closet, Water not included in rent
Details
- Parcel number: 072161E00100CO
Construction
Type & style
- Home type: SingleFamily
- Property subtype: Single Family Residence
Community & HOA
Location
- Region: Nashville
Financial & listing details
- Lease term: 1 Year
Price history
| Date | Event | Price |
|---|---|---|
| 10/11/2025 | Listed for rent | $3,995$2/sqft |
Source: Zillow Rentals | ||
| 10/9/2025 | Sold | $800,000$313/sqft |
Source: | ||
| 9/13/2025 | Contingent | $800,000$313/sqft |
Source: | ||
| 9/11/2025 | Listed for sale | $800,000+42.9%$313/sqft |
Source: | ||
| 6/6/2019 | Sold | $560,000+117.1%$219/sqft |
Source: Public Record | ||

