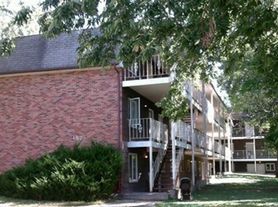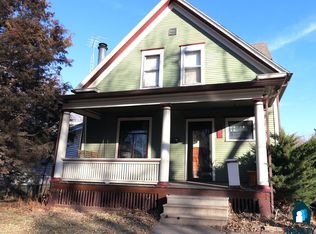Welcome to 1525 South 19th Street #6!
The Holmes floorplan is a modern 3-bedroom, 3.5-bathroom townhome offering over 1,175 sq. ft. of living space across three levels, complete with an attached 2-car garage, private balcony, and stylish finishes throughout.
Enjoy gated access to a landscaped interior courtyard and a private entry into your home. Inside, you'll find wood-look flooring in the main living areas, granite countertops, sleek black appliances, and abundant natural light from large windows.
Main Level:
The front door and garage open to a tiled entryway leading to the first bedroom with a large closet and private full bath perfect for guests or a home office.
Second Level:
Upstairs, the open-concept layout features a spacious kitchen with granite counters, ample cabinet space, and full-size appliances (including a dishwasher). A bar-top island separates the kitchen from the dining area, which flows into the large living room with balcony access. A convenient half bath is also located on this level.
Third Level:
The top floor includes a laundry closet with a washer and dryer. The primary suite features a spacious closet with built-in organizers and a private ensuite bath. The third bedroom offers its own closet system and a private bath with a walk-in shower.
Location:
Tucked into the heart of Lincoln's historic Near South neighborhood, this community combines privacy with convenience. Grocery stores, shopping, and local markets are minutes away, including Russ's Market just two blocks from your door. Sunken Gardens, Hazel Abel Park, and the Lincoln Children's Zoo are all within a mile, along with trail access for walking or biking. Nearby schools include Prescott Elementary, Irving Middle, and Lincoln High.
This home blends comfort, style, and location perfect for enjoying all that central Lincoln has to offer.
Photos and videos are deemed accurate for the floorplan, but may not represent the exact unit. There may be differences in finishes, flooring, and/or layout. We encourage you to schedule a professional showing prior to leasing.
UTILITIES: Electricity, $45 Utility Surcharge
Fee descriptions are representative but may differ from how fees are listed on your lease agreement. Ask your Leasing Agent for more information.
LEASE TERMS: 7- to 9-month lease lengths available
PET POLICY: Non-aggressive breeds only. 70lb weight limit. Upon approval, a one-time, $250 non-refundable pet fee is required. A complete profile through PetScreening will be required for each animal along with a current City of Lincoln license number. Pet rent is $50/mo per pet (limit 2).
Townhouse for rent
$1,439/mo
1525 S 19th St #6, Lincoln, NE 68502
3beds
1,176sqft
Price may not include required fees and charges.
Townhouse
Available now
Cats, large dogs OK
Central air
In unit laundry
Attached garage parking
Forced air
What's special
Private entryPrivate balconyBalcony accessOpen-concept layoutSpacious kitchenLarge closetLaundry closet
- 26 days |
- -- |
- -- |
Travel times
Looking to buy when your lease ends?
Consider a first-time homebuyer savings account designed to grow your down payment with up to a 6% match & a competitive APY.
Facts & features
Interior
Bedrooms & bathrooms
- Bedrooms: 3
- Bathrooms: 4
- Full bathrooms: 3
- 1/2 bathrooms: 1
Heating
- Forced Air
Cooling
- Central Air
Appliances
- Included: Dishwasher, Dryer, Freezer, Microwave, Oven, Refrigerator, Washer
- Laundry: In Unit
Features
- Wood Inspired Flooring
- Flooring: Carpet, Hardwood
Interior area
- Total interior livable area: 1,176 sqft
Property
Parking
- Parking features: Attached, Garage, Off Street, Permit Required
- Has attached garage: Yes
- Details: Contact manager
Features
- Exterior features: Black Appliances, Ensuite Bath with Every Bedroom, Granite Counters, Granite Countertops, Heating system: Forced Air, Wood Inspired Flooring
Construction
Type & style
- Home type: Townhouse
- Property subtype: Townhouse
Building
Management
- Pets allowed: Yes
Community & HOA
Community
- Security: Gated Community
Location
- Region: Lincoln
Financial & listing details
- Lease term: 1 Year
Price history
| Date | Event | Price |
|---|---|---|
| 10/27/2025 | Price change | $1,439-1.4%$1/sqft |
Source: Zillow Rentals | ||
| 10/23/2025 | Listed for rent | $1,459-1.4%$1/sqft |
Source: Zillow Rentals | ||
| 10/7/2025 | Listing removed | $1,479$1/sqft |
Source: Zillow Rentals | ||
| 10/6/2025 | Listed for rent | $1,479-5.7%$1/sqft |
Source: Zillow Rentals | ||
| 9/11/2025 | Listing removed | $1,569$1/sqft |
Source: Zillow Rentals | ||

