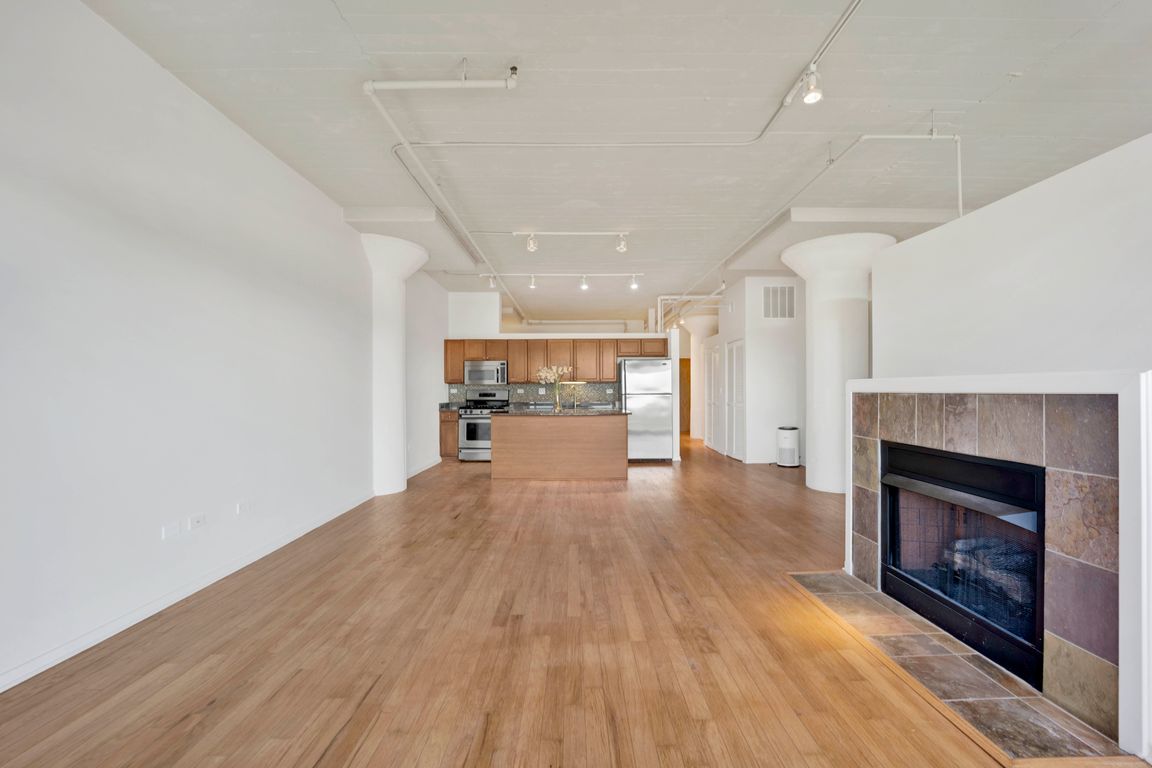
Active
$334,999
2beds
1,200sqft
1525 S Sangamon St UNIT 312, Chicago, IL 60608
2beds
1,200sqft
Condominium, single family residence
Built in 2003
1 Attached garage space
$279 price/sqft
$638 monthly HOA fee
What's special
Sun-drenched loft condoModern finishesPrivate balconySoaring ceilingsTwo spacious bedroomsLarge center islandOversized windows
Bask in natural sunlight in this beautifully updated and sun-drenched loft condo, where modern finishes and abundant southern exposure create a warm, inviting atmosphere throughout. This bright and airy home features two spacious bedrooms and two full bathrooms, along with indoor heated garage parking for added convenience. The ...
- 53 days
- on Zillow |
- 3,141 |
- 140 |
Source: MRED as distributed by MLS GRID,MLS#: 12411304
Travel times
Living Room
Kitchen
Primary Bedroom
Zillow last checked: 7 hours ago
Listing updated: July 24, 2025 at 01:08am
Listing courtesy of:
Cory Tanzer 312-500-5808,
Option Premier LLC
Source: MRED as distributed by MLS GRID,MLS#: 12411304
Facts & features
Interior
Bedrooms & bathrooms
- Bedrooms: 2
- Bathrooms: 2
- Full bathrooms: 2
Rooms
- Room types: Balcony/Porch/Lanai
Primary bedroom
- Features: Flooring (Hardwood), Bathroom (Full)
- Level: Main
- Area: 150 Square Feet
- Dimensions: 10X15
Bedroom 2
- Features: Flooring (Hardwood)
- Level: Main
- Area: 110 Square Feet
- Dimensions: 10X11
Balcony porch lanai
- Features: Flooring (Other)
- Level: Main
- Area: 75 Square Feet
- Dimensions: 15X5
Dining room
- Features: Flooring (Hardwood)
- Level: Main
- Area: 133 Square Feet
- Dimensions: 19X7
Kitchen
- Features: Flooring (Hardwood)
- Level: Main
- Area: 117 Square Feet
- Dimensions: 13X9
Laundry
- Features: Flooring (Other)
- Level: Main
- Area: 12 Square Feet
- Dimensions: 4X3
Living room
- Features: Flooring (Hardwood)
- Level: Main
- Area: 165 Square Feet
- Dimensions: 15X11
Heating
- Natural Gas, Forced Air
Cooling
- Central Air
Appliances
- Included: Range, Microwave, Refrigerator, Washer, Dryer
- Laundry: In Unit
Features
- Flooring: Hardwood
- Basement: None
- Number of fireplaces: 1
- Fireplace features: Living Room
Interior area
- Total structure area: 0
- Total interior livable area: 1,200 sqft
Video & virtual tour
Property
Parking
- Total spaces: 1
- Parking features: Garage Door Opener, Heated Garage, On Site, Garage Owned, Attached, Garage
- Attached garage spaces: 1
- Has uncovered spaces: Yes
Accessibility
- Accessibility features: Two or More Access Exits, Door Width 32 Inches or More, Hall Width 36 Inches or More, Disability Access
Details
- Parcel number: 17202320501105
- Special conditions: None
Construction
Type & style
- Home type: Condo
- Property subtype: Condominium, Single Family Residence
Materials
- Stone
Condition
- New construction: No
- Year built: 2003
Utilities & green energy
- Sewer: Public Sewer
- Water: Lake Michigan, Public
Community & HOA
HOA
- Has HOA: Yes
- Amenities included: Bike Room/Bike Trails, Elevator(s), Exercise Room, Storage
- Services included: Water, Insurance, Security, Doorman, Cable TV, Clubhouse, Exercise Facilities, Exterior Maintenance, Lawn Care, Scavenger, Snow Removal, Other, Internet
- HOA fee: $638 monthly
Location
- Region: Chicago
Financial & listing details
- Price per square foot: $279/sqft
- Tax assessed value: $230,690
- Annual tax amount: $4,182
- Date on market: 7/5/2025
- Ownership: Condo