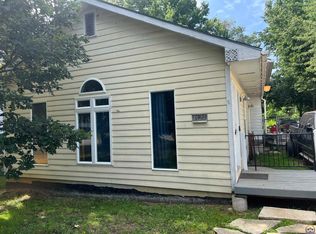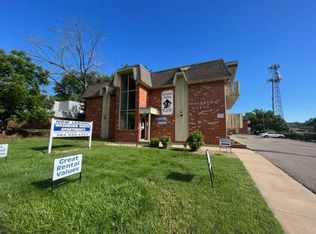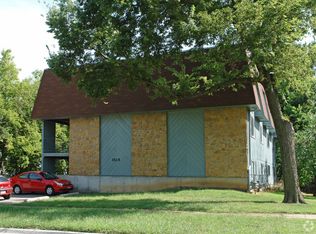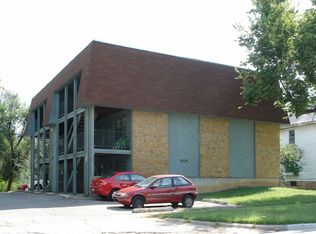Sold on 09/24/24
Price Unknown
1525 SW 15th St, Topeka, KS 66604
4beds
1,609sqft
Single Family Residence, Residential
Built in 1925
6,969.6 Square Feet Lot
$136,400 Zestimate®
$--/sqft
$1,427 Estimated rent
Home value
$136,400
$116,000 - $155,000
$1,427/mo
Zestimate® history
Loading...
Owner options
Explore your selling options
What's special
Charm, Character AND Functionality. All the space for all your needs. New windows with screens 2022, roof 2016 and HVAC 2020. 3 floors of living space and a clean large basement for storing items. 3rd floor is just right for hobbies, an office or an extra play space. Wood floors, paneled walls and 7ft ceilings. Original pocket doors and a large yard ready for a garage! Latest rental potential at $1400 per month. Walking distance to Washburn campus, restaurants and coffee shops. Also close to hospitals and centrally located for all areas of Topeka.
Zillow last checked: 8 hours ago
Listing updated: September 24, 2024 at 09:00am
Listed by:
Cindy Glynn 479-586-6262,
Coldwell Banker American Home
Bought with:
Luis De La Cruz, 00002496
Better Homes and Gardens Real
Source: Sunflower AOR,MLS#: 235330
Facts & features
Interior
Bedrooms & bathrooms
- Bedrooms: 4
- Bathrooms: 2
- Full bathrooms: 2
Primary bedroom
- Level: Upper
- Area: 140
- Dimensions: 14X10
Bedroom 2
- Level: Upper
- Area: 143
- Dimensions: 13X11
Bedroom 3
- Level: Upper
- Area: 156
- Dimensions: 13X12
Bedroom 4
- Level: Upper
- Area: 144
- Dimensions: 12X12
Dining room
- Level: Main
- Area: 182
- Dimensions: 13X14
Great room
- Level: Main
- Area: 156
- Dimensions: 13X12
Kitchen
- Level: Main
- Area: 140
- Dimensions: 14X10
Laundry
- Level: Basement
Living room
- Level: Main
- Area: 195
- Dimensions: 13X15
Recreation room
- Level: Upper
- Area: 480
- Dimensions: 16X30
Heating
- Natural Gas
Cooling
- Central Air
Appliances
- Included: Electric Range, Refrigerator
- Laundry: In Basement
Features
- Flooring: Hardwood, Vinyl
- Windows: Storm Window(s)
- Basement: Full,Unfinished
- Has fireplace: No
Interior area
- Total structure area: 1,609
- Total interior livable area: 1,609 sqft
- Finished area above ground: 1,609
- Finished area below ground: 0
Property
Features
- Levels: Two
- Patio & porch: Enclosed, Covered
Lot
- Size: 6,969 sqft
Details
- Parcel number: R44278
- Special conditions: Standard,Arm's Length
Construction
Type & style
- Home type: SingleFamily
- Property subtype: Single Family Residence, Residential
Materials
- Frame
- Roof: Composition
Condition
- Year built: 1925
Utilities & green energy
- Water: Public
Community & neighborhood
Location
- Region: Topeka
- Subdivision: Stones
Price history
| Date | Event | Price |
|---|---|---|
| 9/24/2024 | Sold | -- |
Source: | ||
| 8/26/2024 | Pending sale | $149,000$93/sqft |
Source: | ||
| 8/15/2024 | Price change | $149,000-6.3%$93/sqft |
Source: | ||
| 7/31/2024 | Listed for sale | $159,000+218.6%$99/sqft |
Source: | ||
| 7/26/2024 | Listing removed | -- |
Source: Zillow Rentals | ||
Public tax history
| Year | Property taxes | Tax assessment |
|---|---|---|
| 2025 | -- | $17,721 +104.2% |
| 2024 | $1,120 -0.8% | $8,680 +6% |
| 2023 | $1,129 +3.4% | $8,189 +7% |
Find assessor info on the county website
Neighborhood: College Hill
Nearby schools
GreatSchools rating
- 4/10Randolph Elementary SchoolGrades: PK-5Distance: 0.7 mi
- 4/10Robinson Middle SchoolGrades: 6-8Distance: 0.3 mi
- 5/10Topeka High SchoolGrades: 9-12Distance: 1 mi
Schools provided by the listing agent
- Elementary: Randolph Elementary School/USD 501
- Middle: Robinson Middle School/USD 501
- High: Topeka High School/USD 501
Source: Sunflower AOR. This data may not be complete. We recommend contacting the local school district to confirm school assignments for this home.



