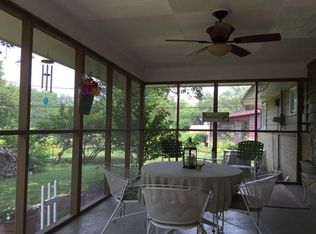Sold on 05/10/24
Price Unknown
1525 SW Indian Trl, Topeka, KS 66604
2beds
1,482sqft
Single Family Residence, Residential
Built in 1957
10,454.4 Square Feet Lot
$199,500 Zestimate®
$--/sqft
$1,407 Estimated rent
Home value
$199,500
$186,000 - $213,000
$1,407/mo
Zestimate® history
Loading...
Owner options
Explore your selling options
What's special
Very well maintained ranch on quiet street. Beautiful hardwood floors. Cheery kitchen with painted white cabinets and attractive countertop. Lots of extra storage. Family room could be 3rd bedroom. Tilt out replacement windows for easy cleaning. Water heater & sump pump new 2021. Spacious landscaped backyard with privacy fence and patio. Vinyl siding. Offers due by noon on Thurs (4/11/24).
Zillow last checked: 8 hours ago
Listing updated: May 13, 2024 at 08:03am
Listed by:
Norma Jantz 785-249-1077,
Kirk & Cobb, Inc.
Bought with:
Darin Stephens, 00047331
Stone & Story RE Group, LLC
Source: Sunflower AOR,MLS#: 233501
Facts & features
Interior
Bedrooms & bathrooms
- Bedrooms: 2
- Bathrooms: 2
- Full bathrooms: 1
- 1/2 bathrooms: 1
Primary bedroom
- Level: Main
- Area: 177.92
- Dimensions: 12.8 x 13.9
Bedroom 2
- Level: Main
- Area: 124.3
- Dimensions: 11.3 x 11
Dining room
- Level: Main
- Area: 103.2
- Dimensions: 12 x 8.6
Family room
- Level: Main
- Area: 232
- Dimensions: 20 x 11.6
Kitchen
- Level: Main
- Area: 140.8
- Dimensions: 17.6 x 8
Laundry
- Level: Main
- Area: 60
- Dimensions: 10 x 6
Living room
- Level: Main
- Area: 252.96
- Dimensions: 18.6 x 13.6
Heating
- Natural Gas
Cooling
- Central Air
Appliances
- Included: Electric Range, Refrigerator
- Laundry: Main Level, Separate Room
Features
- Flooring: Hardwood, Vinyl, Carpet
- Doors: Storm Door(s)
- Windows: Insulated Windows
- Basement: Sump Pump,Crawl Space
- Number of fireplaces: 1
- Fireplace features: One, Wood Burning, Living Room
Interior area
- Total structure area: 1,482
- Total interior livable area: 1,482 sqft
- Finished area above ground: 1,482
- Finished area below ground: 0
Property
Parking
- Parking features: Attached, Auto Garage Opener(s)
- Has attached garage: Yes
Features
- Patio & porch: Patio, Covered
- Fencing: Fenced
Lot
- Size: 10,454 sqft
- Dimensions: 90 x 120
Details
- Parcel number: R48480
- Special conditions: Standard,Arm's Length
Construction
Type & style
- Home type: SingleFamily
- Architectural style: Ranch
- Property subtype: Single Family Residence, Residential
Materials
- Frame, Vinyl Siding
- Roof: Composition
Condition
- Year built: 1957
Utilities & green energy
- Water: Public
Community & neighborhood
Location
- Region: Topeka
- Subdivision: Cowan'S
Price history
| Date | Event | Price |
|---|---|---|
| 5/10/2024 | Sold | -- |
Source: | ||
| 4/12/2024 | Pending sale | $168,000$113/sqft |
Source: | ||
| 4/8/2024 | Listed for sale | $168,000$113/sqft |
Source: | ||
| 12/11/1991 | Sold | -- |
Source: Agent Provided | ||
Public tax history
| Year | Property taxes | Tax assessment |
|---|---|---|
| 2025 | -- | $20,375 |
| 2024 | $2,862 +4% | $20,375 +7% |
| 2023 | $2,753 +11.5% | $19,042 +15% |
Find assessor info on the county website
Neighborhood: McAlister Parkway
Nearby schools
GreatSchools rating
- 6/10Whitson Elementary SchoolGrades: PK-5Distance: 0.8 mi
- 6/10Landon Middle SchoolGrades: 6-8Distance: 1.2 mi
- 3/10Topeka West High SchoolGrades: 9-12Distance: 1 mi
Schools provided by the listing agent
- Elementary: Whitson Elementary School/USD 501
- Middle: Landon Middle School/USD 501
- High: Topeka West High School/USD 501
Source: Sunflower AOR. This data may not be complete. We recommend contacting the local school district to confirm school assignments for this home.
