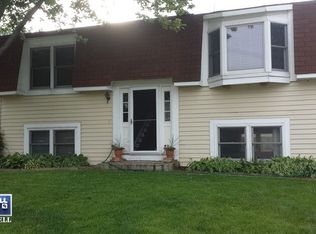Closed
$330,000
1525 Sycamore Ln, Aurora, IL 60504
3beds
1,422sqft
Single Family Residence
Built in 1978
10,788 Square Feet Lot
$378,700 Zestimate®
$232/sqft
$3,147 Estimated rent
Home value
$378,700
$360,000 - $398,000
$3,147/mo
Zestimate® history
Loading...
Owner options
Explore your selling options
What's special
NICE 3 BEDROOM RANCH!! LOCATED IN QUIET NEIGHBORHOOD! NEWER WINDOWS AND PATIO DOOR (2016) FOR THE WHOLE HOUSE, NEWER ROOF (2017) AND NEW HOTMWATER HEATER. WHOLE HOUSE FRESH PAINTED AND UPGRATED INCLUEDNG KITCHEN AND BATHROOMS. .BAMBOO HARDWOOD FLOOR. FIREPLACE. GREAT POTENTIAL!! LARGE LOT WITH FRESH PAINTED PATIO, NEAR SHOPPING AREA, 204 SCHOOL DISTRICT.
Zillow last checked: 8 hours ago
Listing updated: August 11, 2023 at 09:07am
Listing courtesy of:
Shi-Ru Yang 630-400-8838,
Prosperity Homes Co.
Bought with:
Martha Bernal
john greene, Realtor
Source: MRED as distributed by MLS GRID,MLS#: 11810700
Facts & features
Interior
Bedrooms & bathrooms
- Bedrooms: 3
- Bathrooms: 2
- Full bathrooms: 2
Primary bedroom
- Features: Flooring (Hardwood), Window Treatments (Blinds), Bathroom (Full)
- Level: Main
- Area: 180 Square Feet
- Dimensions: 15X12
Bedroom 2
- Features: Flooring (Hardwood), Window Treatments (Blinds)
- Level: Main
- Area: 143 Square Feet
- Dimensions: 13X11
Bedroom 3
- Features: Flooring (Hardwood), Window Treatments (Blinds)
- Level: Main
- Area: 132 Square Feet
- Dimensions: 12X11
Dining room
- Features: Flooring (Ceramic Tile), Window Treatments (Blinds)
- Level: Main
- Area: 72 Square Feet
- Dimensions: 9X8
Eating area
- Features: Flooring (Ceramic Tile), Window Treatments (Blinds)
- Level: Main
- Area: 72 Square Feet
- Dimensions: 9X8
Family room
- Features: Flooring (Hardwood), Window Treatments (Blinds)
- Level: Main
- Area: 144 Square Feet
- Dimensions: 12X12
Kitchen
- Features: Flooring (Ceramic Tile), Window Treatments (Blinds)
- Level: Main
- Area: 72 Square Feet
- Dimensions: 9X8
Living room
- Features: Flooring (Hardwood), Window Treatments (Blinds)
- Level: Main
- Area: 208 Square Feet
- Dimensions: 16X13
Heating
- Natural Gas, Forced Air
Cooling
- Central Air
Features
- Basement: Unfinished,Partial
- Number of fireplaces: 1
- Fireplace features: Family Room
Interior area
- Total structure area: 0
- Total interior livable area: 1,422 sqft
Property
Parking
- Total spaces: 2
- Parking features: Asphalt, On Site, Garage Owned, Attached, Garage
- Attached garage spaces: 2
Accessibility
- Accessibility features: No Disability Access
Features
- Stories: 1
Lot
- Size: 10,788 sqft
- Dimensions: 87X124
Details
- Parcel number: 0731303024
- Special conditions: None
Construction
Type & style
- Home type: SingleFamily
- Architectural style: Ranch
- Property subtype: Single Family Residence
Materials
- Vinyl Siding
Condition
- New construction: No
- Year built: 1978
Utilities & green energy
- Electric: Circuit Breakers
- Sewer: Public Sewer
- Water: Public
Community & neighborhood
Location
- Region: Aurora
- Subdivision: Green Hills
HOA & financial
HOA
- Services included: None
Other
Other facts
- Listing terms: VA
- Ownership: Fee Simple
Price history
| Date | Event | Price |
|---|---|---|
| 8/8/2023 | Sold | $330,000+0.3%$232/sqft |
Source: | ||
| 7/11/2023 | Contingent | $329,000$231/sqft |
Source: | ||
| 7/6/2023 | Price change | $329,000-0.6%$231/sqft |
Source: | ||
| 6/17/2023 | Listed for sale | $331,000+21254.8%$233/sqft |
Source: | ||
| 8/11/2018 | Listing removed | $1,750$1/sqft |
Source: ERA Naper Realty, Inc. #09943004 | ||
Public tax history
| Year | Property taxes | Tax assessment |
|---|---|---|
| 2023 | $6,847 -6.5% | $95,450 +9.3% |
| 2022 | $7,320 +2.5% | $87,290 +3.7% |
| 2021 | $7,141 -1.2% | $84,180 |
Find assessor info on the county website
Neighborhood: Fox Valley
Nearby schools
GreatSchools rating
- 4/10Georgetown Elementary SchoolGrades: K-5Distance: 1 mi
- 6/10Fischer Middle SchoolGrades: 6-8Distance: 0.7 mi
- 10/10Waubonsie Valley High SchoolGrades: 9-12Distance: 0.7 mi
Schools provided by the listing agent
- Elementary: Georgetown Elementary School
- Middle: Fischer Middle School
- High: Waubonsie Valley High School
- District: 204
Source: MRED as distributed by MLS GRID. This data may not be complete. We recommend contacting the local school district to confirm school assignments for this home.

Get pre-qualified for a loan
At Zillow Home Loans, we can pre-qualify you in as little as 5 minutes with no impact to your credit score.An equal housing lender. NMLS #10287.
Sell for more on Zillow
Get a free Zillow Showcase℠ listing and you could sell for .
$378,700
2% more+ $7,574
With Zillow Showcase(estimated)
$386,274