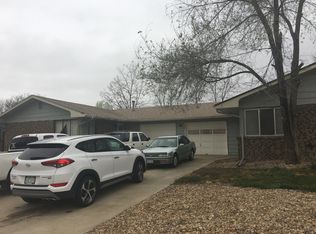COZY Townhouse: 2bed/Loft/3bath End-Unit w/ balcony/storage-area/2-car-Garage
(Available on 9/7/25, Applicants credit score 700)
This is a very COZY townhouse of 1716 sqrt, built in 2012. You'll love it for the first sight!
Main Level:
- Living Room: Enjoy the cozy gas fireplace, abundant natural light from numerous windows, a half bathroom, and a private balcony.
- Kitchen: The spacious kitchen features stainless steel appliances, white cabinets with brushed nickel hardware, hardwood floors, a pantry, and a breakfast bar.
Upstairs:
- Loft: The open loft area provides extra living space.
- Bedrooms: Two bedrooms, including a master that comfortably accommodates a king-size bedroom set, with a walk-in closet and an en suite bathroom.
- Bathrooms: Two additional bathrooms ensure convenience and comfort.
Other features:
- With washer, dryer, fireplace and central A/C
- Garage: The home is complete with an attached two-car garage.
- Community: Enjoy plenty of green space with picnic tables, perfect for outdoor relaxation.
- Close to Boulder by Hwy 119.
- very close: Eagle Crest Elementary, Altona Middle School, Silver Creek High School, KingSoopers, Sams Club, Sprouts, Home Depot, Kohl's, Costco, various restaurants, etc.
- Included in rent: $393 monthly HOA fee
Utilities & Pets:
- Tenant Responsibilities: Tenants are responsible for all utilities, which have low bills.
- Pets: Up to two pets are allowed. Non-refundable pet fee $300.
Townhouse for rent
Accepts Zillow applications
$2,500/mo
1525 Venice Ln, Longmont, CO 80503
2beds
1,716sqft
Price may not include required fees and charges.
Townhouse
Available Sun Sep 7 2025
Cats, dogs OK
Central air
In unit laundry
Attached garage parking
Forced air
What's special
Gas fireplacePlenty of green spaceStainless steel appliancesOpen loft areaAbundant natural lightEn suite bathroomWalk-in closet
- 3 days
- on Zillow |
- -- |
- -- |
Travel times
Facts & features
Interior
Bedrooms & bathrooms
- Bedrooms: 2
- Bathrooms: 3
- Full bathrooms: 2
- 1/2 bathrooms: 1
Heating
- Forced Air
Cooling
- Central Air
Appliances
- Included: Dishwasher, Dryer, Freezer, Microwave, Oven, Refrigerator, Washer
- Laundry: In Unit
Features
- Walk In Closet
- Flooring: Carpet, Hardwood, Tile
Interior area
- Total interior livable area: 1,716 sqft
Property
Parking
- Parking features: Attached
- Has attached garage: Yes
- Details: Contact manager
Features
- Exterior features: Heating system: Forced Air, No Utilities included in rent, Walk In Closet
Details
- Parcel number: 131518151124
Construction
Type & style
- Home type: Townhouse
- Property subtype: Townhouse
Building
Management
- Pets allowed: Yes
Community & HOA
Location
- Region: Longmont
Financial & listing details
- Lease term: 1 Year
Price history
| Date | Event | Price |
|---|---|---|
| 8/6/2025 | Listed for rent | $2,500$1/sqft |
Source: Zillow Rentals | ||
| 7/1/2013 | Sold | $239,619$140/sqft |
Source: Public Record | ||
![[object Object]](https://photos.zillowstatic.com/fp/c7190e5771d71d247caf9662d426b520-p_i.jpg)
