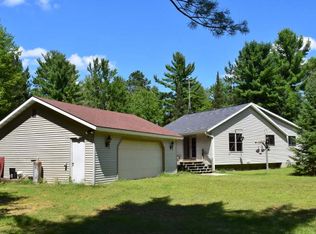Over the top value and great location! This property will appeal to many different buyers. 1.5 ac.3 bed, 2 bath home with an open kit/dining area and large living area facing the front yard. There is a large deck off the dining room and a covered pavilion that would make a great outdoor picnic table and BBQ kitchen. This is a nice ranch home with a family orientated floor plan featuring decent sized bedrooms with "California Closets" and full baths. A few rooms need some carpeting but are already prepped for it! Lower level is partially finished and would make a nice rec room/office. 2 plus car garage and a 24 x 52 HTD/INS/FA and AC Gar/workshop W/200 AMP SERV. This also has its own well/water supply. Great place to keep the cars clean all Winter. The cost to build this huge shop alone today would be astronomical. We have priced this home well under value in today's market and it will be a terrific buy! The phone will ring off the hook once this hits so you better act quick!
This property is off market, which means it's not currently listed for sale or rent on Zillow. This may be different from what's available on other websites or public sources.

