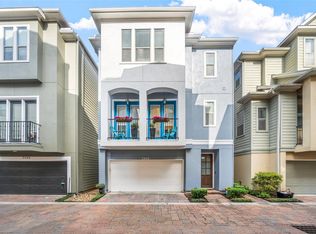Minutes from downtown Houston, this stylish home blends contemporary design with farmhouse charm, creating a warm retreat in the city. Sunlight pours through expansive windows, highlighting tall ceilings, hardwood floor and elegant finishes. The first floor features a private guest suite with full bath and an attached two-car garage. Upstairs, an open living, dining, and chef's kitchen with quartz counters, large island, gas cooktop, and ample space to make entertaining effortless. A balcony overlooks rare green space perfect for grilling or morning coffee. The third floor offers a serene primary retreat with spa-like bath, plus a second en-suite bedroom. At the top, a loft or office opens to a terrace with skyline views, while a rooftop deck invites relaxing or entertaining. Nestled in Houston's vibrant Arts District and just minutes from the Heights, you're surrounded by galleries, coffee shops, breweries, restaurants, shopping malls and more.
Copyright notice - Data provided by HAR.com 2022 - All information provided should be independently verified.
House for rent
$3,700/mo
1525 Weber St, Houston, TX 77007
3beds
2,232sqft
Price may not include required fees and charges.
Singlefamily
Available now
-- Pets
Electric
Electric dryer hookup laundry
2 Attached garage spaces parking
Electric
What's special
Elegant finishesLoft or officeHardwood floorRooftop deckExpansive windowsAttached two-car garageQuartz counters
- 15 days
- on Zillow |
- -- |
- -- |
Travel times
Looking to buy when your lease ends?
Consider a first-time homebuyer savings account designed to grow your down payment with up to a 6% match & 3.83% APY.
Facts & features
Interior
Bedrooms & bathrooms
- Bedrooms: 3
- Bathrooms: 4
- Full bathrooms: 3
- 1/2 bathrooms: 1
Heating
- Electric
Cooling
- Electric
Appliances
- Included: Dishwasher, Disposal, Dryer, Microwave, Oven, Refrigerator, Stove, Washer
- Laundry: Electric Dryer Hookup, In Unit, Washer Hookup
Features
- 1 Bedroom Down - Not Primary BR, 2 Bedrooms Up, Primary Bed - 3rd Floor, Walk-In Closet(s)
Interior area
- Total interior livable area: 2,232 sqft
Property
Parking
- Total spaces: 2
- Parking features: Attached, Covered
- Has attached garage: Yes
- Details: Contact manager
Features
- Stories: 4
- Exterior features: 0 Up To 1/4 Acre, 1 Bedroom Down - Not Primary BR, 1 Living Area, 2 Bedrooms Up, Architecture Style: Contemporary/Modern, Attached, Cleared, Electric Dryer Hookup, Full Size, Guest Room, Guest Suite, Heating: Electric, Ice Maker, Kitchen/Dining Combo, Living Area - 2nd Floor, Lot Features: Cleared, 0 Up To 1/4 Acre, Primary Bed - 3rd Floor, Utility Room, Walk-In Closet(s), Washer Hookup
Details
- Parcel number: 1403230010001
Construction
Type & style
- Home type: SingleFamily
- Property subtype: SingleFamily
Condition
- Year built: 2020
Community & HOA
Location
- Region: Houston
Financial & listing details
- Lease term: Long Term
Price history
| Date | Event | Price |
|---|---|---|
| 9/19/2025 | Listed for rent | $3,700$2/sqft |
Source: | ||
| 3/23/2021 | Listing removed | -- |
Source: | ||
| 12/29/2020 | Pending sale | $449,000$201/sqft |
Source: | ||

