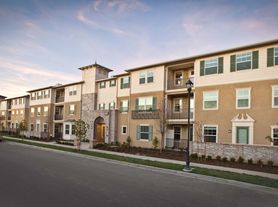Welcome to 15250 Severyns Rd, a beautifully upgraded five bedroom, four and a half bathroom home located in the highly sought-after Columbus Square community in Tustin Legacy. Built in 2012 by William Lyon Homes as part of the Augusta Collection, this home combines modern comfort with high-end finishes throughout. The open-concept layout features a spacious great room, a formal dining area with designer lighting, and a stunning kitchen with granite countertops, a large center island with seating, a stone and glass backsplash, professional-grade stainless steel appliances, and a walk-in pantry. The layout flows seamlessly to a private covered patio, perfect for relaxing or entertaining.
Additional features include ash plank wood flooring, recessed lighting, built-in surround sound wiring, a downstairs bedroom suite, an upstairs laundry room with sink, and a spacious master suite with a custom walk-in closet and spa-style bathroom. The home also includes an attached three-car garage with epoxy flooring and an owned solar system that helps reduce utility costs. Located just minutes from The District at Tustin Legacy, Heritage Elementary STEAM School, and several parks, this move-in ready home offers convenience, comfort, and access to some of the best amenities in the area.
House for rent
$6,000/mo
15250-15250 Severyns Rd, Tustin, CA 92782
4beds
3,051sqft
Price may not include required fees and charges.
Singlefamily
Available now
No pets
Central air
In unit laundry
2 Attached garage spaces parking
Central, fireplace
What's special
Spa-style bathroomStunning kitchenStone and glass backsplashOpen-concept layoutEpoxy flooringDownstairs bedroom suiteCustom walk-in closet
- 5 days |
- -- |
- -- |
Travel times
Facts & features
Interior
Bedrooms & bathrooms
- Bedrooms: 4
- Bathrooms: 5
- Full bathrooms: 4
- 1/2 bathrooms: 1
Rooms
- Room types: Dining Room
Heating
- Central, Fireplace
Cooling
- Central Air
Appliances
- Included: Dishwasher, Microwave, Oven, Range, Stove
- Laundry: In Unit, Laundry Room
Features
- Bedroom on Main Level, Crown Molding, Eat-in Kitchen, Granite Counters, Primary Suite, Recessed Lighting, Separate/Formal Dining Room, Unfurnished, Walk In Closet, Walk-In Closet(s)
- Flooring: Laminate, Tile
- Has fireplace: Yes
Interior area
- Total interior livable area: 3,051 sqft
Property
Parking
- Total spaces: 2
- Parking features: Attached, Garage, Covered
- Has attached garage: Yes
- Details: Contact manager
Features
- Stories: 2
- Exterior features: Architecture Style: Traditional, Association, Association Dues included in rent, Bedroom, Bedroom on Main Level, Blinds, Community, Crown Molding, Curbs, Direct Access, Double Pane Windows, Eat-in Kitchen, Fitness Center, Flooring: Laminate, Front Yard, Garage, Gardener included in rent, Granite Counters, Gutter(s), Heating system: Central, Heating system: Fireplace(s), Ice Maker, Kitchen, Laundry, Laundry Room, Living Room, Lot Features: Front Yard, Sprinkler System, Park, Parking, Pets - No, Pool, Primary Bathroom, Primary Bedroom, Primary Suite, Recessed Lighting, Roof Type: Shake Shingle, Screens, Separate/Formal Dining Room, Sidewalks, Sprinkler System, Street Lights, Unfurnished, View Type: Park/Greenbelt, Walk In Closet, Walk-In Closet(s), Water Heater
- Has spa: Yes
- Spa features: Hottub Spa
Construction
Type & style
- Home type: SingleFamily
- Property subtype: SingleFamily
Materials
- Roof: Shake Shingle
Condition
- Year built: 2012
Community & HOA
Community
- Features: Fitness Center
HOA
- Amenities included: Fitness Center
Location
- Region: Tustin
Financial & listing details
- Lease term: 12 Months
Price history
| Date | Event | Price |
|---|---|---|
| 10/8/2025 | Listed for rent | $6,000$2/sqft |
Source: CRMLS #OC25235453 | ||

