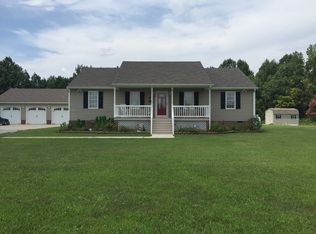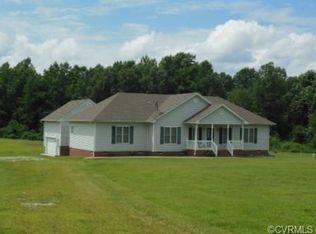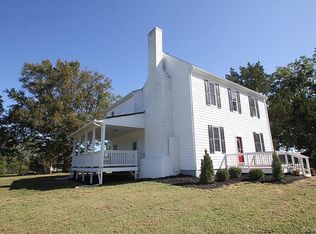Sold for $450,000
$450,000
15250 Lebanon Rd, Spring Grove, VA 23881
3beds
2,722sqft
Single Family Residence
Built in 2002
10 Acres Lot
$484,200 Zestimate®
$165/sqft
$2,958 Estimated rent
Home value
$484,200
$460,000 - $508,000
$2,958/mo
Zestimate® history
Loading...
Owner options
Explore your selling options
What's special
Beautiful 10 acres in the country with lovely Colonial home and farm buildings. This property has everything you need and want, home with 3 bedrooms, 2 1/2 baths, walkout basement,out for a walk or ride.2 car garage/heated workshop, heated hobby cottage, mostly cleared with 2 barns, some wooded with small stream. This is the perfect getaway in Prince George County. The home is great for entertaining with large living space and eat-in kitchen on the first floor with French doors to the screened porch overlooking the wooded area out back. It is a nice easy walk down the steps of the porch to the outdoor brick fireplace for grilling and relaxing. How nice to be able to see the horses from the porch or patio as they graze in the pasture. Walk around to the front to explore the garage with 2 separate spaces, one for vehicles and one conditioned for workshop. Also lots of storage space above, several roll up doors and a pedestrian door. The hobby cottage, also conditioned, has lots of room for hobbies, office, or workout area. Imagine the possibilities. In the home, all the living and entertainment spaces are on the first floor, 2 bedrooms, full bath, laundry/mudroom in walkout basement, primary suite on the second floor with sitting area, large walk in closet, full bath with jetted tub.
Don't miss your chance to enjoy life in the country but not too far from the city life. Come, take a look and relax. This could be your next home.
Zillow last checked: 8 hours ago
Listing updated: March 13, 2025 at 12:50pm
Listed by:
Joyce Navary 804-943-8921,
Weichert Brockwell & Associate
Bought with:
NON MLS USER MLS
NON MLS OFFICE
Source: CVRMLS,MLS#: 2405082 Originating MLS: Central Virginia Regional MLS
Originating MLS: Central Virginia Regional MLS
Facts & features
Interior
Bedrooms & bathrooms
- Bedrooms: 3
- Bathrooms: 3
- Full bathrooms: 2
- 1/2 bathrooms: 1
Primary bedroom
- Description: hdwd flrs, sitting room, wic, ensuite
- Level: Second
- Dimensions: 0 x 0
Bedroom 2
- Description: tile flrs, walk out to backyard
- Level: Basement
- Dimensions: 0 x 0
Bedroom 3
- Description: tile flrs, walk out to backyard
- Level: Basement
- Dimensions: 0 x 0
Other
- Description: Tub & Shower
- Level: Basement
Other
- Description: Tub & Shower
- Level: Second
Half bath
- Level: First
Kitchen
- Description: hdwd flrs, fp, eat-in, pantry
- Level: First
- Dimensions: 0 x 0
Laundry
- Description: laundry and mud room, walk out
- Level: Basement
- Dimensions: 0 x 0
Living room
- Description: hardwood floors, french doors to screened deck
- Level: First
- Dimensions: 0 x 0
Heating
- Electric, Heat Pump
Cooling
- Central Air, Heat Pump
Appliances
- Included: Cooktop, Dishwasher, Electric Cooking, Electric Water Heater, Ice Maker, Oven, Range, Refrigerator, Smooth Cooktop, Stove
- Laundry: Washer Hookup, Dryer Hookup
Features
- Ceiling Fan(s), Eat-in Kitchen, French Door(s)/Atrium Door(s), Fireplace, Granite Counters, High Speed Internet, Jetted Tub, Bath in Primary Bedroom, Pantry, Wired for Data, Walk-In Closet(s)
- Flooring: Vinyl, Wood
- Doors: French Doors, Insulated Doors
- Windows: Screens, Thermal Windows
- Basement: Finished,Interior Entry,Walk-Out Access
- Attic: Pull Down Stairs
- Number of fireplaces: 1
- Fireplace features: Masonry, Wood Burning, Insert
Interior area
- Total interior livable area: 2,722 sqft
- Finished area above ground: 2,002
- Finished area below ground: 720
Property
Parking
- Total spaces: 2
- Parking features: Driveway, Detached, Garage, Heated Garage, Off Street, Two Spaces, Storage, Unpaved, Workshop in Garage
- Garage spaces: 2
- Has uncovered spaces: Yes
Features
- Patio & porch: Patio, Screened, Stoop, Porch
- Exterior features: Out Building(s), Porch, Storage, Shed, Unpaved Driveway
- Pool features: None
- Has spa: Yes
- Fencing: Fenced,Partial
Lot
- Size: 10 Acres
- Features: Cleared, Irregular Lot, Landscaped, Pasture, Rolling Slope, Wooded
Details
- Additional structures: Garage(s), Guest House, Barn(s), Outbuilding, Stable(s)
- Parcel number: 38015000260
- Zoning description: A-1
- Other equipment: Satellite Dish
- Horses can be raised: Yes
- Horse amenities: Horses Allowed, Stable(s)
Construction
Type & style
- Home type: SingleFamily
- Architectural style: Cape Cod,Colonial,Two Story
- Property subtype: Single Family Residence
Materials
- Brick, Drywall, Frame, HardiPlank Type
Condition
- Resale
- New construction: No
- Year built: 2002
Utilities & green energy
- Electric: Generator Hookup
- Sewer: Septic Tank
- Water: Well
Community & neighborhood
Security
- Security features: Smoke Detector(s)
Location
- Region: Spring Grove
- Subdivision: Mayfield Farms
Other
Other facts
- Ownership: Individuals
- Ownership type: Sole Proprietor
Price history
| Date | Event | Price |
|---|---|---|
| 3/29/2024 | Sold | $450,000$165/sqft |
Source: | ||
| 3/8/2024 | Pending sale | $450,000$165/sqft |
Source: | ||
| 3/2/2024 | Listed for sale | $450,000+125.1%$165/sqft |
Source: | ||
| 6/27/2013 | Sold | $199,900$73/sqft |
Source: | ||
| 5/16/2013 | Listed for sale | $199,900+308.1%$73/sqft |
Source: RE/MAX COMMONWEALTH #1312822 Report a problem | ||
Public tax history
| Year | Property taxes | Tax assessment |
|---|---|---|
| 2024 | $3,062 | $373,400 |
| 2023 | $3,062 +13.2% | $373,400 +18.8% |
| 2022 | $2,704 | $314,400 +0.5% |
Find assessor info on the county website
Neighborhood: 23881
Nearby schools
GreatSchools rating
- 5/10David A. Harrison Elementary SchoolGrades: PK-5Distance: 5.7 mi
- 5/10J.E.J. Moore Middle SchoolGrades: 6-8Distance: 8.3 mi
- 4/10Prince George High SchoolGrades: 9-12Distance: 7.5 mi
Schools provided by the listing agent
- Elementary: Burrows
- Middle: Beasley
- High: Prince George
Source: CVRMLS. This data may not be complete. We recommend contacting the local school district to confirm school assignments for this home.
Get pre-qualified for a loan
At Zillow Home Loans, we can pre-qualify you in as little as 5 minutes with no impact to your credit score.An equal housing lender. NMLS #10287.
Sell with ease on Zillow
Get a Zillow Showcase℠ listing at no additional cost and you could sell for —faster.
$484,200
2% more+$9,684
With Zillow Showcase(estimated)$493,884


