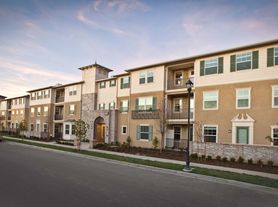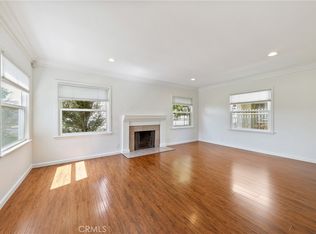Welcome to 15250 Severyns Rd, a beautifully upgraded five bedroom, four and a half bathroom home located in the highly sought-after Columbus Square community in Tustin Legacy. Built in 2012 by William Lyon Homes as part of the Augusta Collection, this home combines modern comfort with high-end finishes throughout. The open-concept layout features a spacious great room, a formal dining area with designer lighting, and a stunning kitchen with granite countertops, a large center island with seating, a stone and glass backsplash, professional-grade stainless steel appliances, and a walk-in pantry. The layout flows seamlessly to a private covered patio, perfect for relaxing or entertaining.
Additional features include ash plank wood flooring, recessed lighting, built-in surround sound wiring, a downstairs bedroom suite, an upstairs laundry room with sink, and a spacious master suite with a custom walk-in closet and spa-style bathroom. The home also includes an attached three-car garage with epoxy flooring and an owned solar system that helps reduce utility costs. Located just minutes from The District at Tustin Legacy, Heritage Elementary STEAM School, and several parks, this move-in ready home offers convenience, comfort, and access to some of the best amenities in the area.
Contact us today to schedule a tour!
Qualifications:
- Good Credit Score (680+)
- At least 3 times rent to income
- No Cosigners
House for rent
$5,400/mo
15250 Severyns Rd, Tustin, CA 92782
5beds
3,051sqft
Price may not include required fees and charges.
Single family residence
Available now
-- Pets
-- A/C
-- Laundry
Garage parking
-- Heating
What's special
Spa-style bathroomStunning kitchenStone and glass backsplashOpen-concept layoutDownstairs bedroom suiteCustom walk-in closetAsh plank wood flooring
- 69 days |
- -- |
- -- |
Travel times
Renting now? Get $1,000 closer to owning
Unlock a $400 renter bonus, plus up to a $600 savings match when you open a Foyer+ account.
Offers by Foyer; terms for both apply. Details on landing page.
Facts & features
Interior
Bedrooms & bathrooms
- Bedrooms: 5
- Bathrooms: 5
- Full bathrooms: 4
- 1/2 bathrooms: 1
Appliances
- Included: Microwave, Oven, Refrigerator, Stove
Features
- Walk In Closet
Interior area
- Total interior livable area: 3,051 sqft
Property
Parking
- Parking features: Garage
- Has garage: Yes
- Details: Contact manager
Features
- Patio & porch: Patio
- Exterior features: Minutes from Tustin Legacy shopping/dining/entertainment, Multiple Parks Within Walking Distance, Open Floor Plan, Spacious kitchen with granite countertops and large center island, Walk In Closet
- Has private pool: Yes
Details
- Parcel number: 43036203
Construction
Type & style
- Home type: SingleFamily
- Property subtype: Single Family Residence
Community & HOA
HOA
- Amenities included: Pool
Location
- Region: Tustin
Financial & listing details
- Lease term: Contact For Details
Price history
| Date | Event | Price |
|---|---|---|
| 10/6/2025 | Price change | $5,400-10%$2/sqft |
Source: Zillow Rentals | ||
| 8/24/2025 | Price change | $6,000-7.7%$2/sqft |
Source: Zillow Rentals | ||
| 7/30/2025 | Listed for rent | $6,500+32.7%$2/sqft |
Source: Zillow Rentals | ||
| 9/14/2018 | Listing removed | $4,900$2/sqft |
Source: Seven Gables Real Estate #PW18203856 | ||
| 8/22/2018 | Listed for rent | $4,900$2/sqft |
Source: Seven Gables Real Estate #PW18203856 | ||

