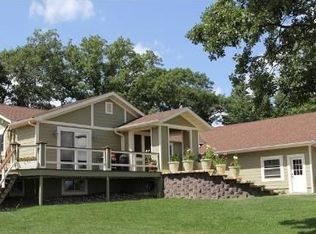Closed
$490,000
15250 Thompson Rd, Brainerd, MN 56401
2beds
3,192sqft
Single Family Residence
Built in 2009
4.98 Acres Lot
$502,000 Zestimate®
$154/sqft
$2,293 Estimated rent
Home value
$502,000
$457,000 - $552,000
$2,293/mo
Zestimate® history
Loading...
Owner options
Explore your selling options
What's special
Welcome home! This stunning home in the Brainerd Lakes area will not disappoint. 2 bedrooms plus the study can be made into a bedroom easily (then 3 bedroom 3 bathrooms, full basement with egress window for another bedroom and plumbing for a bathroom, beautiful kitchen, and vaulted ceilings, sunroom, screened porch and so much more as it's a must see
Zillow last checked: 8 hours ago
Listing updated: September 11, 2025 at 11:25am
Listed by:
Lidia Atkinson 218-251-4395,
Edina Realty, Inc.
Bought with:
Robert Schmidt
Premier Real Estate Services
Source: NorthstarMLS as distributed by MLS GRID,MLS#: 6766212
Facts & features
Interior
Bedrooms & bathrooms
- Bedrooms: 2
- Bathrooms: 3
- Full bathrooms: 1
- 3/4 bathrooms: 1
- 1/2 bathrooms: 1
Bedroom 1
- Level: Main
- Area: 150.8 Square Feet
- Dimensions: 13x11.6
Bedroom 2
- Level: Upper
- Area: 127.6 Square Feet
- Dimensions: 11.6x11
Bedroom 3
- Level: Upper
- Area: 90.2 Square Feet
- Dimensions: 11x8.2
Deck
- Level: Main
- Area: 2964 Square Feet
- Dimensions: 247x12
Foyer
- Level: Main
- Area: 32.24 Square Feet
- Dimensions: 6.2x5.2
Great room
- Level: Main
- Area: 276 Square Feet
- Dimensions: 23x12
Kitchen
- Level: Main
- Area: 115.64 Square Feet
- Dimensions: 11.8x9.8
Laundry
- Level: Main
- Area: 86.64 Square Feet
- Dimensions: 11.4x7.6
Porch
- Level: Main
- Area: 192 Square Feet
- Dimensions: 24x8
Screened porch
- Level: Main
- Area: 134.52 Square Feet
- Dimensions: 11.8x11.4
Sun room
- Level: Main
- Area: 134.56 Square Feet
- Dimensions: 11.6x11.6
Heating
- Dual, Forced Air
Cooling
- Central Air
Appliances
- Included: Air-To-Air Exchanger, Dishwasher, Dryer, Microwave, Range, Refrigerator
Features
- Basement: Block,Egress Window(s),Finished,Full,Storage Space
- Number of fireplaces: 1
Interior area
- Total structure area: 3,192
- Total interior livable area: 3,192 sqft
- Finished area above ground: 1,896
- Finished area below ground: 0
Property
Parking
- Total spaces: 2
- Parking features: Attached
- Attached garage spaces: 2
- Details: Garage Dimensions (26x24)
Accessibility
- Accessibility features: None
Features
- Levels: Two
- Stories: 2
- Patio & porch: Deck, Patio, Porch
Lot
- Size: 4.98 Acres
- Dimensions: 640 x 990 x 458 x 308 x 95 x 188 x 366
- Features: Many Trees
Details
- Foundation area: 1296
- Parcel number: 75010506
- Zoning description: Residential-Single Family
Construction
Type & style
- Home type: SingleFamily
- Property subtype: Single Family Residence
Materials
- Vinyl Siding
Condition
- Age of Property: 16
- New construction: No
- Year built: 2009
Utilities & green energy
- Electric: 100 Amp Service, 200+ Amp Service
- Gas: Electric, Propane
- Sewer: Private Sewer, Tank with Drainage Field
- Water: Drilled, Private, Well
Community & neighborhood
Location
- Region: Brainerd
HOA & financial
HOA
- Has HOA: No
Price history
| Date | Event | Price |
|---|---|---|
| 9/5/2025 | Sold | $490,000$154/sqft |
Source: | ||
| 8/6/2025 | Pending sale | $490,000$154/sqft |
Source: | ||
| 8/4/2025 | Listed for sale | $490,000$154/sqft |
Source: | ||
Public tax history
| Year | Property taxes | Tax assessment |
|---|---|---|
| 2025 | $2,566 -12.8% | $436,538 +6.9% |
| 2024 | $2,944 -1.7% | $408,198 -12.7% |
| 2023 | $2,996 -4% | $467,600 +2.6% |
Find assessor info on the county website
Neighborhood: 56401
Nearby schools
GreatSchools rating
- 5/10Harrison Elementary SchoolGrades: K-4Distance: 5.8 mi
- 6/10Forestview Middle SchoolGrades: 5-8Distance: 9.6 mi
- 9/10Brainerd Senior High SchoolGrades: 9-12Distance: 6.5 mi
Get pre-qualified for a loan
At Zillow Home Loans, we can pre-qualify you in as little as 5 minutes with no impact to your credit score.An equal housing lender. NMLS #10287.
Sell with ease on Zillow
Get a Zillow Showcase℠ listing at no additional cost and you could sell for —faster.
$502,000
2% more+$10,040
With Zillow Showcase(estimated)$512,040
