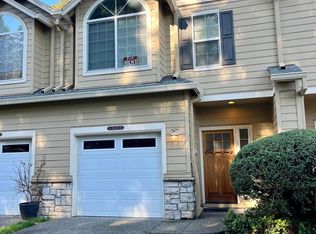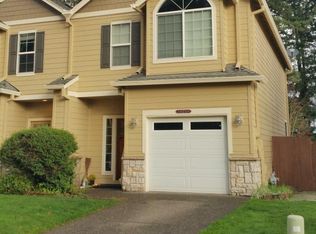Conveniently located townhome in the Murrayhill/ Sexton Mountain area of Beaverton. The property offers plenty of natural light, a spacious main bedroom with en-suite, second story washer and dryer and outdoor space to enjoy. The home has newly refinished hardwood floors downstairs, and stainless steel appliances in the kitchen, along with a gas fireplace and central AC. 1 year lease minimum. No smoking. Renter is responsible for all utilities.
This property is off market, which means it's not currently listed for sale or rent on Zillow. This may be different from what's available on other websites or public sources.

