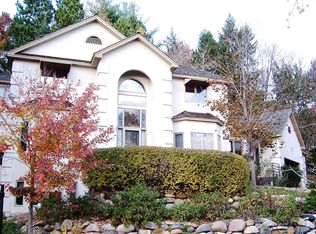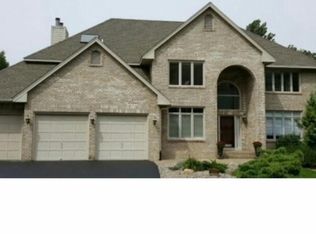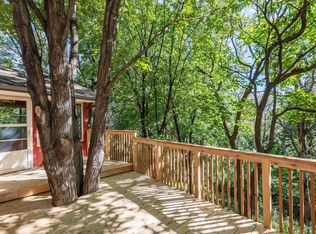Closed
$1,455,000
15256 Wild Wings, Minnetonka, MN 55345
3beds
5,595sqft
Single Family Residence
Built in 1998
0.98 Acres Lot
$1,526,800 Zestimate®
$260/sqft
$4,678 Estimated rent
Home value
$1,526,800
$1.42M - $1.65M
$4,678/mo
Zestimate® history
Loading...
Owner options
Explore your selling options
What's special
Gorgeous 3BR/3BA one story on a private, peaceful cul-de-sac in Minnetonka. This soft contemporary home was custom designed and built by Keith Waters & Associates. Situated on nearly an acre of wooded oasis and impeccably maintained by its sole owner. You will be captivated by the modern curves, floor-to-ceiling windows that let in natural light and endless scenes of the lush landscape. The main floor includes a great room with sleek fireplace, formal dining room, stylish kitchen, primary bedroom suite, screened porch, laundry and mudroom. The walkout LL, rich in natural light and enhanced by heated floors, includes a large family, wet bar, study, two bedrooms, full bathroom, exercise area, wine room and a large partially finished bonus room awaiting your personal touch. Amenities include natural woodwork, Tasmanian oak hardwood floors, built-in cabinets and speakers, three car garage with partially heated driveway. Poised to impress with it’s convenient location.
Zillow last checked: 8 hours ago
Listing updated: January 10, 2025 at 10:12pm
Listed by:
Jim Schwarz 612-251-7201,
Lakes Sotheby's International
Bought with:
Jim Schwarz
Lakes Sotheby's International
Source: NorthstarMLS as distributed by MLS GRID,MLS#: 6358944
Facts & features
Interior
Bedrooms & bathrooms
- Bedrooms: 3
- Bathrooms: 3
- Full bathrooms: 2
- 1/2 bathrooms: 1
Bedroom 1
- Level: Main
- Area: 208 Square Feet
- Dimensions: 16x13
Bedroom 2
- Level: Lower
- Area: 160 Square Feet
- Dimensions: 16x10
Bedroom 3
- Level: Lower
- Area: 170 Square Feet
- Dimensions: 17x10
Primary bathroom
- Level: Main
- Area: 165 Square Feet
- Dimensions: 15x11
Dining room
- Level: Main
- Area: 154 Square Feet
- Dimensions: 14x11
Exercise room
- Level: Lower
- Area: 156 Square Feet
- Dimensions: 13x12
Family room
- Level: Lower
- Area: 380 Square Feet
- Dimensions: 20x19
Hearth room
- Level: Main
- Area: 160 Square Feet
- Dimensions: 20x08
Kitchen
- Level: Main
- Area: 216 Square Feet
- Dimensions: 18x12
Living room
- Level: Main
- Area: 440 Square Feet
- Dimensions: 22x20
Mud room
- Level: Main
- Area: 150 Square Feet
- Dimensions: 15x10
Office
- Level: Lower
- Area: 156 Square Feet
- Dimensions: 13x12
Walk in closet
- Level: Main
- Area: 168 Square Feet
- Dimensions: 14x12
Other
- Level: Lower
- Area: 66 Square Feet
- Dimensions: 11x06
Heating
- Forced Air, Radiant Floor
Cooling
- Central Air
Appliances
- Included: Cooktop, Dishwasher, Disposal, Dryer, Exhaust Fan, Microwave, Range, Refrigerator, Stainless Steel Appliance(s), Wall Oven, Washer
Features
- Basement: Drain Tiled,Finished,Full,Concrete,Storage Space,Sump Pump,Walk-Out Access
- Number of fireplaces: 2
- Fireplace features: Family Room, Gas, Living Room
Interior area
- Total structure area: 5,595
- Total interior livable area: 5,595 sqft
- Finished area above ground: 2,849
- Finished area below ground: 1,942
Property
Parking
- Total spaces: 3
- Parking features: Attached, Concrete, Garage Door Opener, Other
- Attached garage spaces: 3
- Has uncovered spaces: Yes
- Details: Garage Dimensions (36x22)
Accessibility
- Accessibility features: None
Features
- Levels: One
- Stories: 1
- Patio & porch: Covered, Front Porch, Patio, Rear Porch, Screened
- Pool features: None
- Fencing: None
Lot
- Size: 0.98 Acres
- Dimensions: 181 x 236 x 181 x 236
Details
- Foundation area: 2746
- Parcel number: 3311722210003
- Zoning description: Residential-Single Family
Construction
Type & style
- Home type: SingleFamily
- Property subtype: Single Family Residence
Materials
- Stucco
- Roof: Age 8 Years or Less,Metal,Pitched
Condition
- Age of Property: 27
- New construction: No
- Year built: 1998
Utilities & green energy
- Gas: Natural Gas
- Sewer: City Sewer/Connected
- Water: City Water/Connected
Community & neighborhood
Location
- Region: Minnetonka
- Subdivision: Wing Lake Court
HOA & financial
HOA
- Has HOA: Yes
- HOA fee: $1,150 annually
- Services included: Shared Amenities
- Association name: Wild Wings HOA (Mike Perkins)
- Association phone: 952-897-7725
Other
Other facts
- Road surface type: Paved
Price history
| Date | Event | Price |
|---|---|---|
| 1/11/2024 | Sold | $1,455,000-3%$260/sqft |
Source: | ||
| 11/23/2023 | Pending sale | $1,500,000$268/sqft |
Source: | ||
| 6/30/2023 | Listed for sale | $1,500,000$268/sqft |
Source: | ||
Public tax history
| Year | Property taxes | Tax assessment |
|---|---|---|
| 2025 | $17,044 +4.5% | $1,311,800 +6.7% |
| 2024 | $16,307 +8.3% | $1,229,200 +0.6% |
| 2023 | $15,063 +3.5% | $1,222,000 +6.4% |
Find assessor info on the county website
Neighborhood: 55345
Nearby schools
GreatSchools rating
- 6/10Glen Lake Elementary SchoolGrades: PK-6Distance: 1.1 mi
- 4/10Hopkins West Junior High SchoolGrades: 6-9Distance: 2.2 mi
- 8/10Hopkins Senior High SchoolGrades: 10-12Distance: 4.7 mi
Get a cash offer in 3 minutes
Find out how much your home could sell for in as little as 3 minutes with a no-obligation cash offer.
Estimated market value
$1,526,800
Get a cash offer in 3 minutes
Find out how much your home could sell for in as little as 3 minutes with a no-obligation cash offer.
Estimated market value
$1,526,800


