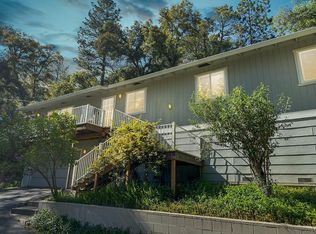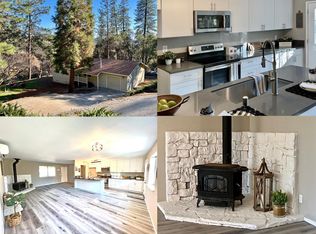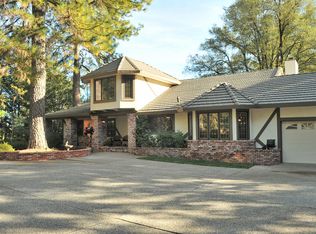Closed
$460,000
15258 Brewer Rd, Grass Valley, CA 95949
3beds
1,812sqft
Single Family Residence
Built in 2001
0.87 Acres Lot
$445,800 Zestimate®
$254/sqft
$2,720 Estimated rent
Home value
$445,800
$392,000 - $508,000
$2,720/mo
Zestimate® history
Loading...
Owner options
Explore your selling options
What's special
Gorgeous home with a wonderful open floorplan just minutes from the Alta Sierra golf course and country club. Very private setting with terrific views. Live on one level and enjoy entertaining in this home with cathedral ceilings and generous windows for natural light. This is one of the newer homes in the area. The expansive front deck leads you to the spacious Living Room with great views, a gas fireplace, and high ceilings. The spacious kitchen has very generous cabinetry throughout...along with excellent lighting, plenty of counter space, a drinking water filter system, lighted breakfast bar, convenient desk area and is perfect for entertaining. The laundry room has more cabinetry and is convenient to the kitchen and boasts a very convenient guest bathroom. The primary suite is a sanctuary with double closets, deck entrance, and large ensuite bath with jetted tub. The 3-car garage is immense with lots of open attic storage above, a workshop, and plumbing for air-assisted tools. Gazebo in rear of house is a great place for a spa. Recent exterior paint, new carpeting throughout and new kitchen stove. Drive your golf cart to the golf course! Clear septic and termite reports. Move-in ready.
Zillow last checked: 8 hours ago
Listing updated: October 04, 2024 at 07:01pm
Listed by:
Greg Bulanti DRE #01294226 530-205-6760,
Coldwell Banker Grass Roots Realty,
Dee Bulanti DRE #00916392 530-277-0657,
Coldwell Banker Grass Roots Realty
Bought with:
Kathy Papola, DRE #00498457
Coldwell Banker Grass Roots Realty
Source: MetroList Services of CA,MLS#: 224080901Originating MLS: MetroList Services, Inc.
Facts & features
Interior
Bedrooms & bathrooms
- Bedrooms: 3
- Bathrooms: 3
- Full bathrooms: 2
- Partial bathrooms: 1
Primary bedroom
- Features: Balcony, Closet, Ground Floor, Outside Access
Primary bathroom
- Features: Shower Stall(s), Jetted Tub, Tub, Window
Dining room
- Features: Formal Room
Kitchen
- Features: Quartz Counter
Heating
- Propane, Central, Propane Stove, Fireplace Insert, Gas
Cooling
- Central Air
Appliances
- Included: Free-Standing Gas Oven, Free-Standing Refrigerator, Gas Plumbed, Gas Water Heater, Range Hood, Dishwasher, Disposal, Microwave, Plumbed For Ice Maker
- Laundry: Laundry Room, Cabinets, Electric Dryer Hookup, Hookups Only, Inside Room
Features
- Flooring: Carpet, Linoleum, Tile
- Number of fireplaces: 1
- Fireplace features: Insert, Living Room, Gas Log
Interior area
- Total interior livable area: 1,812 sqft
Property
Parking
- Total spaces: 3
- Parking features: Attached, Garage Door Opener, Garage Faces Front, Golf Cart, Guest, Interior Access, Driveway
- Attached garage spaces: 3
- Has uncovered spaces: Yes
Features
- Stories: 1
- Exterior features: Balcony
- Has spa: Yes
- Spa features: Bath
- Fencing: None
Lot
- Size: 0.87 Acres
- Features: Sprinklers In Front, Low Maintenance
Details
- Parcel number: 020850010000
- Zoning description: R1
- Special conditions: Trust
Construction
Type & style
- Home type: SingleFamily
- Architectural style: Contemporary
- Property subtype: Single Family Residence
Materials
- Wood, Wood Siding
- Roof: Composition
Condition
- Year built: 2001
Utilities & green energy
- Sewer: Septic Connected, Septic System
- Water: Meter on Site, Water District, Public
- Utilities for property: Cable Available, Propane Tank Leased, Internet Available
Community & neighborhood
Location
- Region: Grass Valley
Other
Other facts
- Road surface type: Asphalt, Paved
Price history
| Date | Event | Price |
|---|---|---|
| 10/4/2024 | Sold | $460,000-3.2%$254/sqft |
Source: MetroList Services of CA #224080901 Report a problem | ||
| 9/13/2024 | Pending sale | $475,000$262/sqft |
Source: MetroList Services of CA #224080901 Report a problem | ||
| 9/11/2024 | Listed for sale | $475,000$262/sqft |
Source: MetroList Services of CA #224080901 Report a problem | ||
| 8/30/2024 | Pending sale | $475,000$262/sqft |
Source: MetroList Services of CA #224080901 Report a problem | ||
| 8/23/2024 | Price change | $475,000-4.8%$262/sqft |
Source: MetroList Services of CA #224080901 Report a problem | ||
Public tax history
| Year | Property taxes | Tax assessment |
|---|---|---|
| 2025 | $5,100 -5.1% | $460,000 -4.2% |
| 2024 | $5,374 +72% | $480,000 +11.1% |
| 2023 | $3,124 -1.7% | $431,988 +2% |
Find assessor info on the county website
Neighborhood: 95949
Nearby schools
GreatSchools rating
- 7/10Alta Sierra Elementary SchoolGrades: K-5Distance: 1.1 mi
- 6/10Magnolia Intermediate SchoolGrades: 6-8Distance: 5.8 mi
- 8/10Bear River High SchoolGrades: 9-12Distance: 6.2 mi

Get pre-qualified for a loan
At Zillow Home Loans, we can pre-qualify you in as little as 5 minutes with no impact to your credit score.An equal housing lender. NMLS #10287.
Sell for more on Zillow
Get a free Zillow Showcase℠ listing and you could sell for .
$445,800
2% more+ $8,916
With Zillow Showcase(estimated)
$454,716

