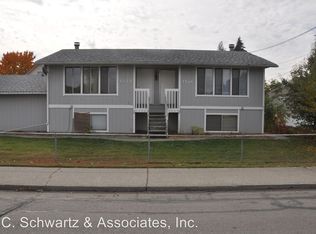Closed
$320,000
1526-1528 E Rowan Ave, Spokane, WA 99207
4beds
2baths
2,176sqft
Multi Family
Built in 1981
-- sqft lot
$321,100 Zestimate®
$147/sqft
$-- Estimated rent
Home value
$321,100
$299,000 - $347,000
Not available
Zestimate® history
Loading...
Owner options
Explore your selling options
What's special
This side-by-side bi-level duplex offers two, 2 bed / 1.5 bath units, each with 1,088 sq ft of functional living space across two levels. The upper floor of each unit features a bright living room, kitchen, and half bath, while the fully finished basement includes both bedrooms, a full bathroom, and laundry hookups. Each unit also has its own private front and rear entry for added privacy and convenience. An attached single car garage for each unit (currently used as storage) and driveway parking provide ample off street options. The front yard is fully fenced, and bot units have long-term tenants in place with rents slightly below market value- making this an excellent opportunity to add value over time. Interiors are dated but livable, and the exterior could use cosmetic updates, offering a clear path to improved income and property value with some thoughtful improvements. A solid investment with reliable returns from day one and strong upside potential.
Zillow last checked: 8 hours ago
Listing updated: October 01, 2025 at 09:59am
Listed by:
Peter Enkema 509-879-8852,
Coldwell Banker Tomlinson,
Angela Davis 509-844-7550,
Coldwell Banker Tomlinson
Source: SMLS,MLS#: 202519261
Facts & features
Interior
Bedrooms & bathrooms
- Bedrooms: 4
- Bathrooms: 2
Primary bedroom
- Description: Bsmt
Dining room
- Description: Informal
Family room
- Description: 1st Flr
Heating
- Electric, Baseboard
Appliances
- Included: Free-Standing Range, Dishwasher, Refrigerator
- Laundry: In Basement
Features
- Hard Surface Counters
- Windows: Aluminum Frames
- Basement: Full,Finished
- Has fireplace: Yes
- Fireplace features: Masonry
Interior area
- Total structure area: 2,176
- Total interior livable area: 2,176 sqft
Property
Parking
- Total spaces: 2
- Parking features: Attached, Shared Driveway
- Garage spaces: 2
- Has uncovered spaces: Yes
Features
- Stories: 1
- Fencing: Fenced
- Has view: Yes
- View description: City
Lot
- Size: 5,662 sqft
- Features: Corner Lot, Near Public Transit
Details
- Parcel number: 36333.1512
Construction
Type & style
- Home type: MultiFamily
- Architectural style: Other
- Property subtype: Multi Family
Materials
- Siding
- Roof: Composition
Condition
- Year built: 1981
Community & neighborhood
Location
- Region: Spokane
Other
Other facts
- Listing terms: Conventional,Cash,Commercial
Price history
| Date | Event | Price |
|---|---|---|
| 9/30/2025 | Sold | $320,000-4.5%$147/sqft |
Source: | ||
| 9/9/2025 | Pending sale | $335,000$154/sqft |
Source: | ||
| 8/13/2025 | Listed for sale | $335,000$154/sqft |
Source: | ||
| 8/1/2025 | Pending sale | $335,000$154/sqft |
Source: | ||
| 7/30/2025 | Price change | $335,000-6.9%$154/sqft |
Source: | ||
Public tax history
Tax history is unavailable.
Neighborhood: Whitman
Nearby schools
GreatSchools rating
- 6/10Whitman Elementary SchoolGrades: PK-5Distance: 0.1 mi
- 4/10Garry Middle SchoolGrades: 6-8Distance: 0.6 mi
- 3/10Rogers High SchoolGrades: 9-12Distance: 0.6 mi
Schools provided by the listing agent
- Elementary: Whitman Elementary
- Middle: Garry Middle School
- High: Rogers
- District: Spokane Dist 81
Source: SMLS. This data may not be complete. We recommend contacting the local school district to confirm school assignments for this home.

Get pre-qualified for a loan
At Zillow Home Loans, we can pre-qualify you in as little as 5 minutes with no impact to your credit score.An equal housing lender. NMLS #10287.
Sell for more on Zillow
Get a free Zillow Showcase℠ listing and you could sell for .
$321,100
2% more+ $6,422
With Zillow Showcase(estimated)
$327,522