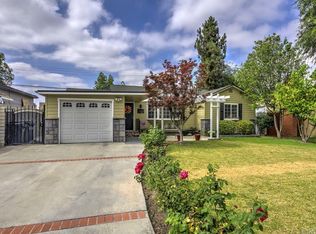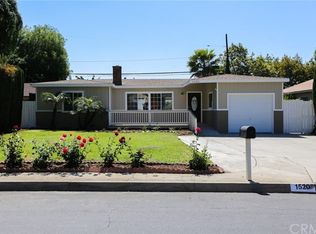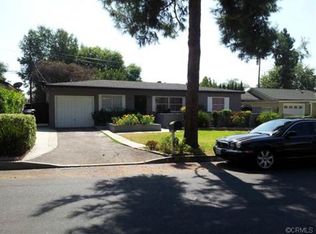Sold for $730,000 on 12/19/23
Listing Provided by:
Maureen Haney DRE #01169487 626-387-8422,
COMPASS
Bought with: COMPASS
$730,000
1526 3rd St, Duarte, CA 91010
2beds
859sqft
Single Family Residence
Built in 1951
5,040 Square Feet Lot
$749,500 Zestimate®
$850/sqft
$2,765 Estimated rent
Home value
$749,500
$712,000 - $787,000
$2,765/mo
Zestimate® history
Loading...
Owner options
Explore your selling options
What's special
Beautifully updated and remodeled two bedroom and one bathroom home located in quiet Duarte neighborhood. A large front yard with beautiful front porch welcomes you to this adorable home with spacious living room with fireplace and vinyl flooring, new kitchen with white cabinets, quartz counters, stainless appliances including refrigerator, and eating area, two bedrooms with closets, hallway stackable laundry closet, and a new bathroom with bathtub/shower and new vanity with quartz counter. New gated concrete driveway, large backyard, and two car detached garage in rear. Upgrades include: new composition roof, upgraded electrical panel, copper and Pex plumbing, new HVAC and ducting, new concrete driveway, dual pane windows, vinyl flooring, new kitchen, new bathroom, new interior and exterior paint, barn door, new front door, and new garage door. This home shows beautifully!
Zillow last checked: 8 hours ago
Listing updated: December 19, 2023 at 12:34pm
Listing Provided by:
Maureen Haney DRE #01169487 626-387-8422,
COMPASS
Bought with:
Jazmin Young, DRE #02172920
COMPASS
Source: CRMLS,MLS#: CV23206270 Originating MLS: California Regional MLS
Originating MLS: California Regional MLS
Facts & features
Interior
Bedrooms & bathrooms
- Bedrooms: 2
- Bathrooms: 1
- Full bathrooms: 1
- Main level bathrooms: 1
- Main level bedrooms: 2
Heating
- Central
Cooling
- Central Air
Appliances
- Included: Dishwasher, Disposal, Gas Range, Microwave, Water Heater
- Laundry: Inside, Laundry Closet, Stacked
Features
- Breakfast Area, Quartz Counters, Unfurnished, Bedroom on Main Level, Main Level Primary
- Flooring: Vinyl
- Windows: Double Pane Windows
- Has fireplace: Yes
- Fireplace features: Living Room
- Common walls with other units/homes: No Common Walls
Interior area
- Total interior livable area: 859 sqft
Property
Parking
- Total spaces: 7
- Parking features: Driveway Level, Door-Single, Garage Faces Front, Garage
- Garage spaces: 2
- Uncovered spaces: 5
Features
- Levels: One
- Stories: 1
- Entry location: Front
- Patio & porch: Covered
- Pool features: None
- Spa features: None
- Has view: Yes
- View description: Neighborhood
Lot
- Size: 5,040 sqft
- Features: Back Yard, Front Yard, Level
Details
- Parcel number: 8530017037
- Special conditions: Standard
Construction
Type & style
- Home type: SingleFamily
- Architectural style: Traditional
- Property subtype: Single Family Residence
Materials
- Roof: Composition
Condition
- Updated/Remodeled,Turnkey
- New construction: No
- Year built: 1951
Utilities & green energy
- Sewer: Public Sewer
- Water: Public
Community & neighborhood
Security
- Security features: Carbon Monoxide Detector(s), Smoke Detector(s)
Community
- Community features: Street Lights, Suburban
Location
- Region: Duarte
Other
Other facts
- Listing terms: Cash,Cash to New Loan,Submit
Price history
| Date | Event | Price |
|---|---|---|
| 12/19/2023 | Sold | $730,000-1.1%$850/sqft |
Source: | ||
| 12/2/2023 | Pending sale | $738,000$859/sqft |
Source: | ||
| 11/18/2023 | Contingent | $738,000$859/sqft |
Source: | ||
| 11/9/2023 | Listed for sale | $738,000+64%$859/sqft |
Source: | ||
| 12/16/2022 | Sold | $450,000$524/sqft |
Source: Public Record | ||
Public tax history
| Year | Property taxes | Tax assessment |
|---|---|---|
| 2025 | $10,088 +2.2% | $744,600 +2% |
| 2024 | $9,872 +58% | $730,000 +62.2% |
| 2023 | $6,249 +201.4% | $450,000 +257.6% |
Find assessor info on the county website
Neighborhood: 91010
Nearby schools
GreatSchools rating
- 6/10Royal Oaks Elementary SchoolGrades: K-8Distance: 1.2 mi
- 6/10Duarte High SchoolGrades: 9-12Distance: 0.3 mi
Get a cash offer in 3 minutes
Find out how much your home could sell for in as little as 3 minutes with a no-obligation cash offer.
Estimated market value
$749,500
Get a cash offer in 3 minutes
Find out how much your home could sell for in as little as 3 minutes with a no-obligation cash offer.
Estimated market value
$749,500


