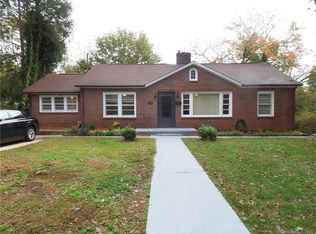This spacious, single-level 2 bedroom, 1.5 bath duplex unit in Hickory's Viewmont neighborhood comes with a large single car garage and fenced rear patio. Kitchen appliances include refrigerator, electric cooktop, wall oven, and dishwasher. Washer/dryer hookups in laundry closet off the kitchen. Bedrooms are very large with large closets. Owner pays water/sewer/trash bill and maintains the grounds. Available now!
This property is off market, which means it's not currently listed for sale or rent on Zillow. This may be different from what's available on other websites or public sources.

