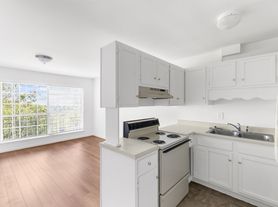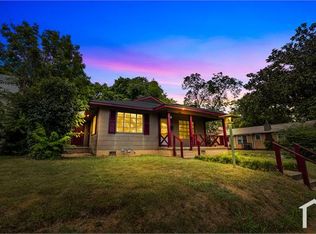Custom Ensley Bungalo
Welcome to this stunning 4-bedroom, 1.5-bathroom home located in the vibrant city of Birmingham, AL. This property boasts a designer lighting package that adds a touch of elegance to the entire space. The kitchen is a chef's dream with a designer backsplash that perfectly complements the overall aesthetic of the home. Each room is equipped with ceiling fans for your comfort, and the hardwood floors add a timeless appeal. The updated bathrooms are sleek and modern, offering a spa-like experience right at home. Additionally, the house features a dedicated washer and dryer room, adding convenience to your daily routine. This home is a perfect blend of style and functionality, waiting for you to make it your own. SECTION 8 APPROVED AND ACCEPTED
House for rent
$1,550/mo
1526 42nd St, Birmingham, AL 35208
4beds
--sqft
Price may not include required fees and charges.
Single family residence
Available now
No pets
-- A/C
-- Laundry
-- Parking
-- Heating
What's special
Designer lighting packageUpdated bathroomsSpa-like experienceDesigner backsplashHardwood floorsCeiling fans
- 23 days |
- -- |
- -- |
Travel times
Facts & features
Interior
Bedrooms & bathrooms
- Bedrooms: 4
- Bathrooms: 2
- Full bathrooms: 1
- 1/2 bathrooms: 1
Property
Parking
- Details: Contact manager
Details
- Parcel number: 2900071006017000
Construction
Type & style
- Home type: SingleFamily
- Property subtype: Single Family Residence
Community & HOA
Location
- Region: Birmingham
Financial & listing details
- Lease term: Contact For Details
Price history
| Date | Event | Price |
|---|---|---|
| 9/28/2025 | Price change | $1,500-3.2% |
Source: Zillow Rentals | ||
| 9/18/2025 | Listed for rent | $1,550+73.2% |
Source: Zillow Rentals | ||
| 7/3/2025 | Sold | $82,000-8.8% |
Source: | ||
| 6/7/2025 | Contingent | $89,900 |
Source: | ||
| 5/26/2025 | Price change | $89,900-5.3% |
Source: | ||

