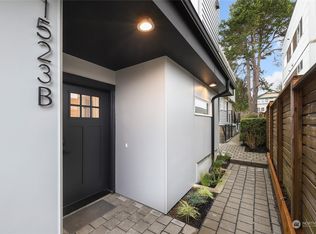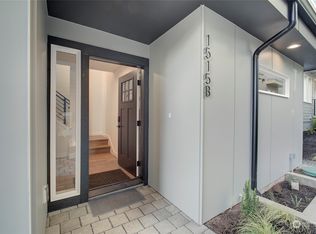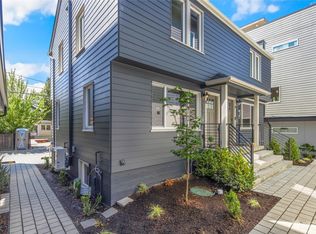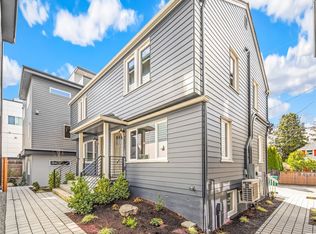Sold
Listed by:
Cara Mohammadian,
Windermere West Metro,
Kayvon Mohammadian,
Windermere West Metro
Bought with: Heaton Dainard, LLC
$990,000
1526 45th Avenue SW, Seattle, WA 98116
2beds
1,760sqft
Single Family Residence
Built in 1924
5,876.24 Square Feet Lot
$1,036,900 Zestimate®
$563/sqft
$2,859 Estimated rent
Home value
$1,036,900
$975,000 - $1.11M
$2,859/mo
Zestimate® history
Loading...
Owner options
Explore your selling options
What's special
This charming craftsman in one of the most welcoming neighborhoods of West Seattle is designed to provide comfortable one-floor living with room to grow. The spacious basement offers nearly 7ft finished ceiling height and the detached garage with adjacent car port has more room so you can think big and plan for the future (Think DADU) The main floor has lovely hardwood floors and an original Batchelder tile fireplace, exuding authentic craftsman charm. The sunny, flat lot has beautiful mature plantings and paved alley access, providing two covered off-street parking spaces and room to relax outside. With Alki to the West, the Water Taxi to the East, and the Admiral Junction to the South (all under a mile away), all you need is within reach.
Zillow last checked: 8 hours ago
Listing updated: October 20, 2023 at 11:01am
Offers reviewed: Oct 04
Listed by:
Cara Mohammadian,
Windermere West Metro,
Kayvon Mohammadian,
Windermere West Metro
Bought with:
Jennifer Haffner, 134914
Heaton Dainard, LLC
Source: NWMLS,MLS#: 2165608
Facts & features
Interior
Bedrooms & bathrooms
- Bedrooms: 2
- Bathrooms: 1
- Full bathrooms: 1
- Main level bedrooms: 2
Heating
- Fireplace(s), Forced Air
Cooling
- None
Appliances
- Included: Dishwasher_, Dryer, GarbageDisposal_, Microwave_, Refrigerator_, StoveRange_, Washer, Dishwasher, Garbage Disposal, Microwave, Refrigerator, StoveRange, Water Heater: Gas, Water Heater Location: Basement
Features
- Ceiling Fan(s)
- Flooring: Concrete, Hardwood, Laminate, Carpet
- Windows: Double Pane/Storm Window
- Basement: Partially Finished
- Number of fireplaces: 1
- Fireplace features: Wood Burning, Main Level: 1, Fireplace
Interior area
- Total structure area: 1,760
- Total interior livable area: 1,760 sqft
Property
Parking
- Total spaces: 2
- Parking features: Detached Carport, Detached Garage
- Garage spaces: 2
- Has carport: Yes
Features
- Levels: One
- Stories: 1
- Entry location: Main
- Patio & porch: Concrete, Hardwood, Wall to Wall Carpet, Laminate, Ceiling Fan(s), Double Pane/Storm Window, Fireplace, Water Heater
Lot
- Size: 5,876 sqft
- Dimensions: 47' x 125'
- Features: Curbs, Paved, Sidewalk, Cable TV, Fenced-Partially, Patio
- Topography: Level
- Residential vegetation: Fruit Trees, Garden Space
Details
- Parcel number: 9274201710
- Zoning description: NR3,Jurisdiction: City
- Special conditions: Standard
Construction
Type & style
- Home type: SingleFamily
- Architectural style: Craftsman
- Property subtype: Single Family Residence
Materials
- Wood Siding
- Foundation: Poured Concrete, Slab
- Roof: Composition
Condition
- Year built: 1924
Utilities & green energy
- Electric: Company: SCL
- Sewer: Sewer Connected, Company: SPU
- Water: Public, Company: SPU
- Utilities for property: Xfinity
Community & neighborhood
Location
- Region: Seattle
- Subdivision: North Admiral
Other
Other facts
- Listing terms: Cash Out,Conventional,FHA,VA Loan
- Cumulative days on market: 589 days
Price history
| Date | Event | Price |
|---|---|---|
| 10/19/2023 | Sold | $990,000+16.5%$563/sqft |
Source: | ||
| 10/5/2023 | Pending sale | $850,000$483/sqft |
Source: | ||
| 9/27/2023 | Listed for sale | $850,000+233.3%$483/sqft |
Source: | ||
| 6/1/1998 | Sold | $255,000$145/sqft |
Source: Public Record | ||
Public tax history
| Year | Property taxes | Tax assessment |
|---|---|---|
| 2024 | $8,452 +9% | $834,000 +15.5% |
| 2023 | $7,756 +111.3% | $722,000 |
| 2022 | $3,671 -6.3% | $722,000 +4.8% |
Find assessor info on the county website
Neighborhood: Admiral
Nearby schools
GreatSchools rating
- 8/10Lafayette Elementary SchoolGrades: PK-5Distance: 0.7 mi
- 9/10Madison Middle SchoolGrades: 6-8Distance: 1.1 mi
- 7/10West Seattle High SchoolGrades: 9-12Distance: 0.9 mi
Schools provided by the listing agent
- Elementary: Lafayette
- Middle: Madison Mid
- High: West Seattle High
Source: NWMLS. This data may not be complete. We recommend contacting the local school district to confirm school assignments for this home.

Get pre-qualified for a loan
At Zillow Home Loans, we can pre-qualify you in as little as 5 minutes with no impact to your credit score.An equal housing lender. NMLS #10287.
Sell for more on Zillow
Get a free Zillow Showcase℠ listing and you could sell for .
$1,036,900
2% more+ $20,738
With Zillow Showcase(estimated)
$1,057,638


