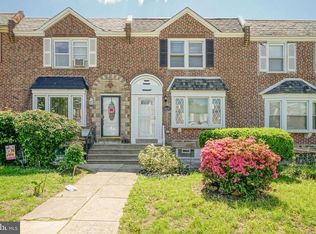Sold for $238,000
$238,000
1526 Beverly Rd, Philadelphia, PA 19138
3beds
1,166sqft
Townhouse
Built in 1925
1,569 Square Feet Lot
$241,800 Zestimate®
$204/sqft
$1,935 Estimated rent
Home value
$241,800
$222,000 - $261,000
$1,935/mo
Zestimate® history
Loading...
Owner options
Explore your selling options
What's special
Welcome to this charming West Oak Lane brick-front home located on a quiet residential block on the edge of both Cedarbrook and Cheltenham. This beautifully maintained 3-bedroom, 1-bathroom home with garage and driveway parking combines timeless character with thoughtful updates, including newly refinished hardwood floors that enhance the warmth and appeal throughout the main living spaces. The spacious home features large, sunlit living and dining areas recently updated with recessed lights, modern lighting fixtures, and ceiling fans throughout. All three bedrooms are generously sized, offering comfortable and versatile spaces to suit a variety of needs. The hardwood flooring continues seamlessly throughout the entire home, adding to its charm and cohesive design. The hall bathroom is bright and inviting, featuring a skylight that fills the space with natural light. One of the standout features of this property is the large, functional basement with high ceilings, offering excellent potential for additional living space, a home gym, or storage. It also includes a dedicated area for the washer & dryer with utility sink. Outside, the home boasts a gated private driveway for secure off-street parking, a fenced front yard, and a peaceful rear garden area, ideal for relaxing or gardening. This home is situated in a convenient location close to local shopping, dining, and major transportation routes, making daily errands and commutes simple. Whether you’re a first-time buyer, investor, or simply looking for a solid, well-cared-for home with room to grow, 1526 Beverly Road is a must-see.
Zillow last checked: 8 hours ago
Listing updated: September 13, 2025 at 02:33am
Listed by:
Angela Floyd 267-265-4910,
BAE Realty and Investment Services
Bought with:
Monique Richardson, 2445956
Settle Down Philadelphia
Source: Bright MLS,MLS#: PAPH2515332
Facts & features
Interior
Bedrooms & bathrooms
- Bedrooms: 3
- Bathrooms: 1
- Full bathrooms: 1
Primary bedroom
- Level: Upper
- Area: 0 Square Feet
- Dimensions: 0 X 0
Primary bedroom
- Level: Unspecified
Bedroom 1
- Level: Upper
- Area: 0 Square Feet
- Dimensions: 0 X 0
Bedroom 2
- Level: Upper
- Area: 0 Square Feet
- Dimensions: 0 X 0
Kitchen
- Level: Main
- Area: 0 Square Feet
- Dimensions: 0 X 0
Living room
- Level: Main
- Area: 0 Square Feet
- Dimensions: 0 X 0
Heating
- Forced Air, Natural Gas
Cooling
- None, Natural Gas
Appliances
- Included: Range Hood, Refrigerator, Microwave, Gas Water Heater
- Laundry: In Basement
Features
- Breakfast Area, Bathroom - Tub Shower, Ceiling Fan(s), Dining Area, Open Floorplan, Formal/Separate Dining Room, Upgraded Countertops
- Flooring: Hardwood, Wood
- Doors: Storm Door(s)
- Windows: Bay/Bow
- Basement: Unfinished
- Has fireplace: No
Interior area
- Total structure area: 1,166
- Total interior livable area: 1,166 sqft
- Finished area above ground: 1,166
- Finished area below ground: 0
Property
Parking
- Total spaces: 6
- Parking features: Garage Door Opener, Garage Faces Rear, Concrete, Driveway, Off Street, Attached
- Attached garage spaces: 1
- Uncovered spaces: 2
Accessibility
- Accessibility features: None
Features
- Levels: Two
- Stories: 2
- Pool features: None
- Fencing: Chain Link
Lot
- Size: 1,569 sqft
- Dimensions: 18.00 x 88.00
Details
- Additional structures: Above Grade, Below Grade
- Parcel number: 102162000
- Zoning: RSA5
- Special conditions: Standard
Construction
Type & style
- Home type: Townhouse
- Architectural style: Straight Thru
- Property subtype: Townhouse
Materials
- Masonry
- Foundation: Stone
Condition
- Very Good,Excellent,Good
- New construction: No
- Year built: 1925
Utilities & green energy
- Sewer: Public Sewer
- Water: Public
Community & neighborhood
Location
- Region: Philadelphia
- Subdivision: West Oak Lane
- Municipality: PHILADELPHIA
Other
Other facts
- Listing agreement: Exclusive Right To Sell
- Ownership: Fee Simple
Price history
| Date | Event | Price |
|---|---|---|
| 9/5/2025 | Sold | $238,000$204/sqft |
Source: | ||
| 8/13/2025 | Contingent | $238,000$204/sqft |
Source: | ||
| 7/11/2025 | Listed for sale | $238,000+230.6%$204/sqft |
Source: | ||
| 2/25/2020 | Listing removed | $1,395$1/sqft |
Source: Chapel Property Management Report a problem | ||
| 1/16/2020 | Listed for rent | $1,395$1/sqft |
Source: Zillow Rental Network Report a problem | ||
Public tax history
| Year | Property taxes | Tax assessment |
|---|---|---|
| 2025 | $1,723 +26% | $123,100 +26% |
| 2024 | $1,368 | $97,700 |
| 2023 | $1,368 -15.5% | $97,700 |
Find assessor info on the county website
Neighborhood: West Oak Lane
Nearby schools
GreatSchools rating
- 4/10Day Anna B SchoolGrades: PK-8Distance: 0.5 mi
- 2/10King Martin Luther High SchoolGrades: 9-12Distance: 0.3 mi
Schools provided by the listing agent
- District: The School District Of Philadelphia
Source: Bright MLS. This data may not be complete. We recommend contacting the local school district to confirm school assignments for this home.
Get a cash offer in 3 minutes
Find out how much your home could sell for in as little as 3 minutes with a no-obligation cash offer.
Estimated market value$241,800
Get a cash offer in 3 minutes
Find out how much your home could sell for in as little as 3 minutes with a no-obligation cash offer.
Estimated market value
$241,800
